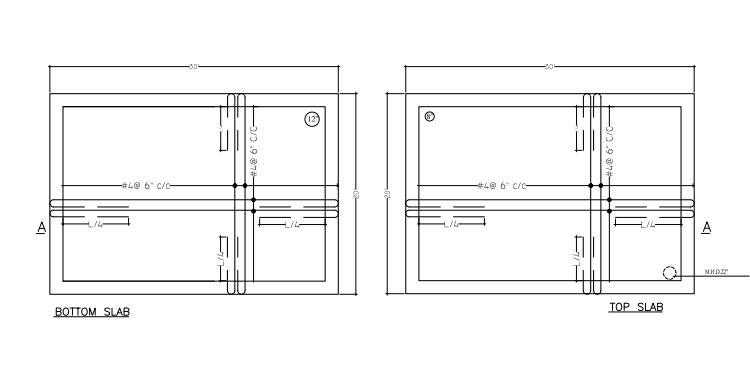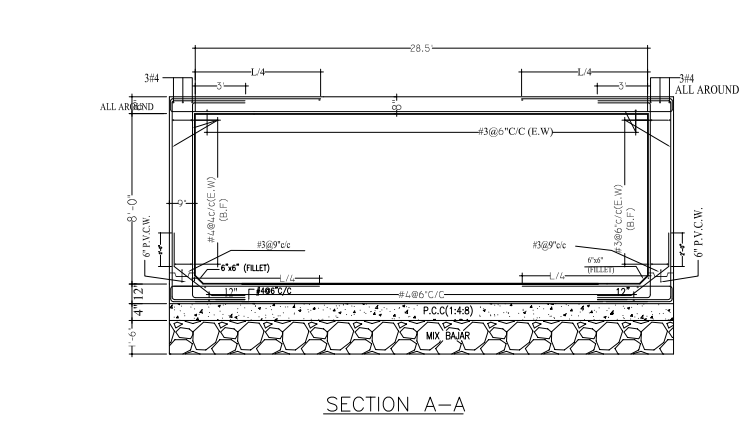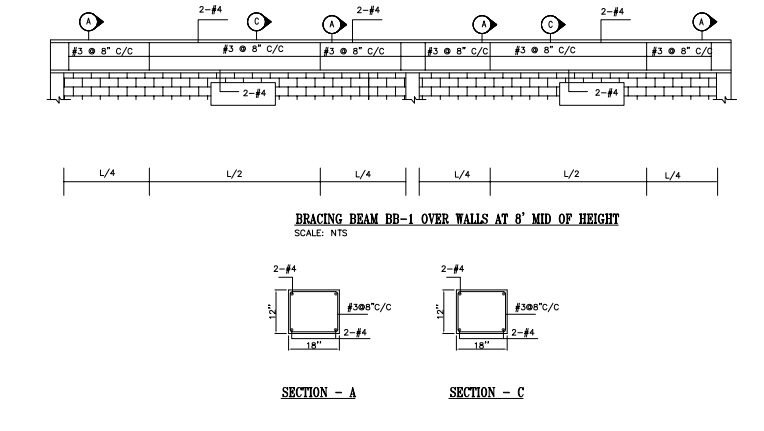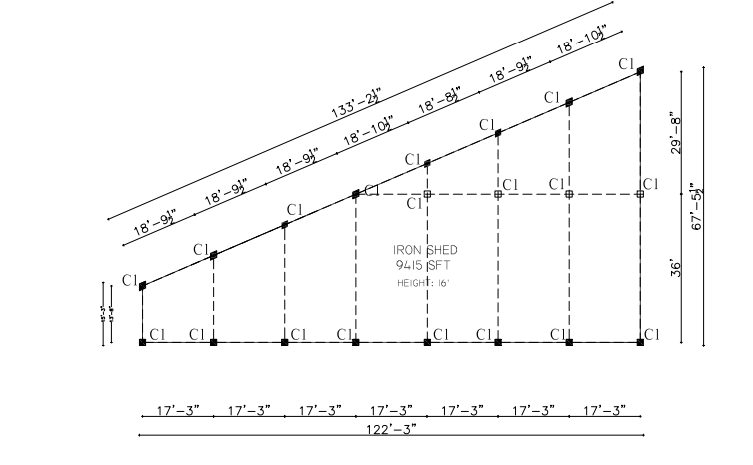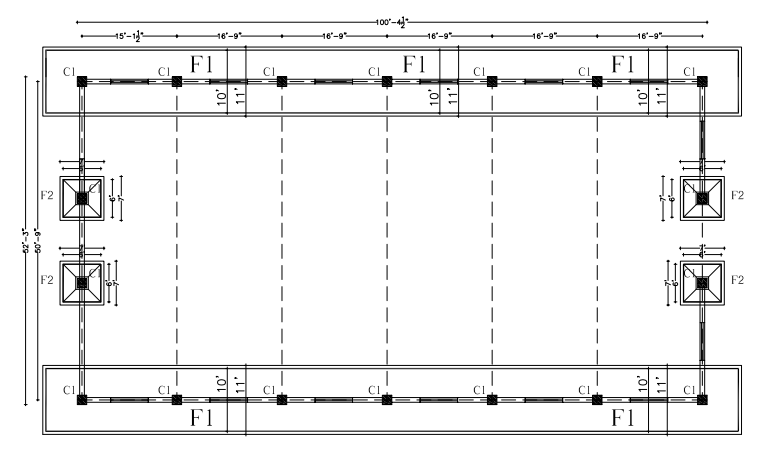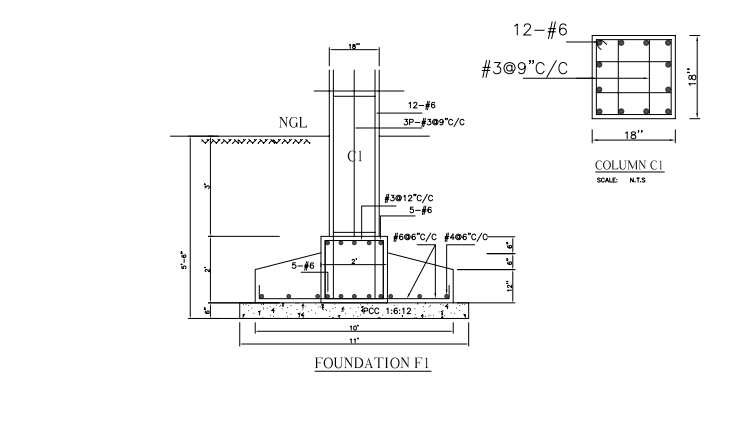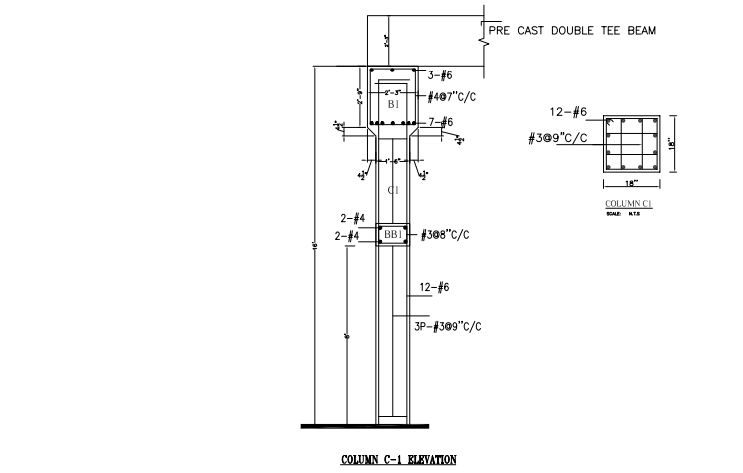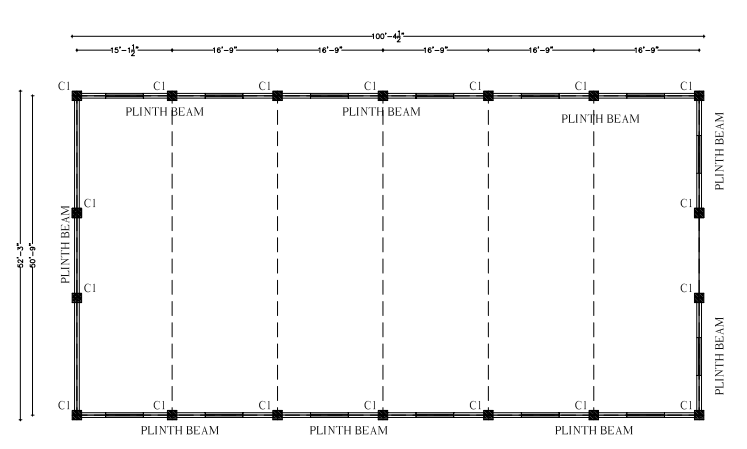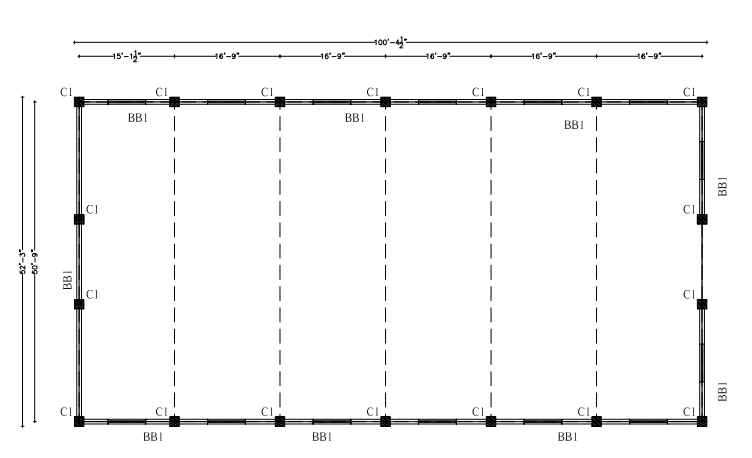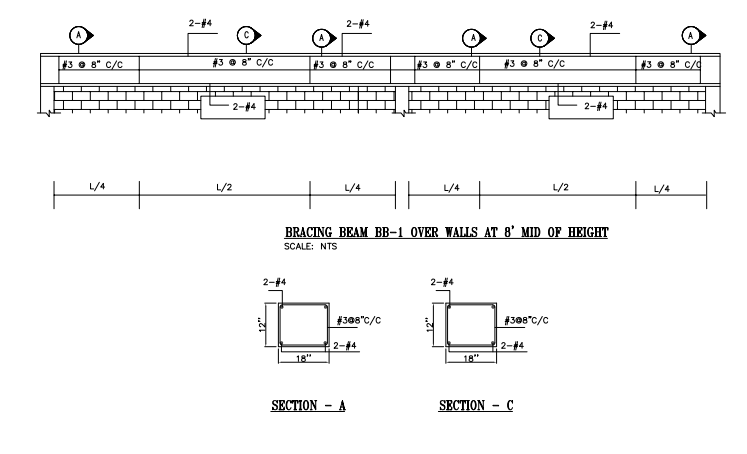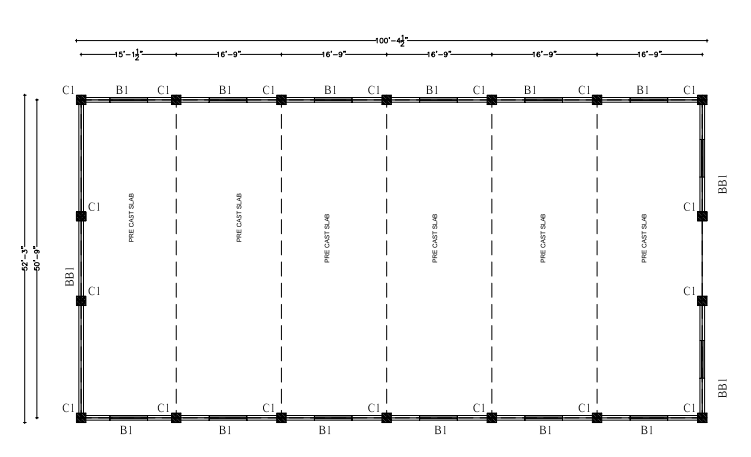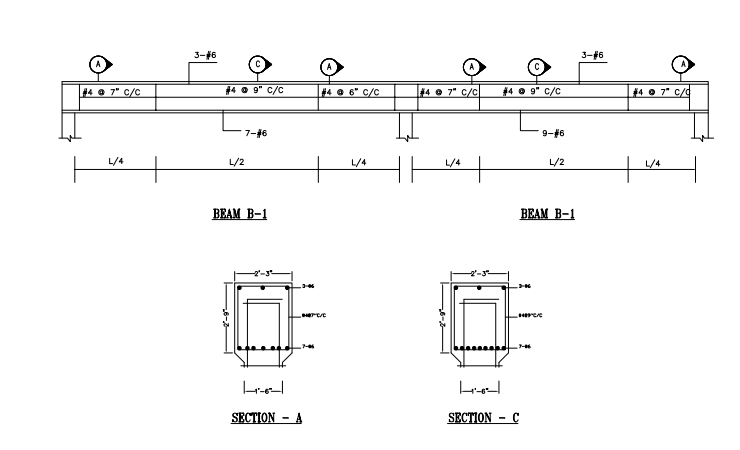Warehouses Admin Office Hostel Sulphur Plant and Xylene Tanks Building CIV-STR-502
- Subject Code :
CIV-STR-502
STRUCTURAL DESIGN DOCUMENT
STRUCTURAL DESIGN FOR WARE HOUSES/ STORES, ADMIN OFFICE, HOSTEL, FOUNDATION OF SULPHER PLANT & XYLENE TANKS BUILDING, AGRO CHINA PAKISTAN PRIVATE LIMITED, PLOT NO. 92 & 93, PHASE -II, M-3, SAHIANWALA INDUSTRIAL CITY, FAISALABAD.
3 STOREY BUILDING.
1 - GENERAL
- All dimensions are in feet and inches. Do not scale the drawings, dimension given on the drawings shall govern.
- All drawings shall be read with architectural drawings. Contractor coordinate all drawings as architectural, structural, electrical, mechanical, water supply, drainage etc. before execution of work.
- Backfilling around wall and foundations shall be well compacted in layers not exceeding 6 inches in thickness.
2 - REINFORCED CONCRETE
- Reinforced cement concrete unless specified shall be a design mix having minimum cylinder (6"x12") strength of 3000 psi at 28 days for foundation, columns, beams, slabs, parapets etc. (Concrete mix of (1:2:4) or more rich to provide specified strength).
3 - FOUNDATIONS
- The design of foundation is based on bearing capacity of 0.288 ton/sft has been adopted in design.
- All foundations shall be placed on competent bearing strata. If acceptable bearing strata is not found at indicated depths of foundation, the engineer shall be notified in writing for his instructions.
- Adequate surface drainage and leakage proof jointing of sewers and water supply should to be ensured to avoid access of water to foundation bed soil.
- Proper care should be taken in excavation to avoid damage to existing structures.
4 - REINFORCING STEEL
- Reinforced bars to be used shall be of deformed steel with minimum yield strength of 60,000 PSI.
- Steel shall be tested for its yield strength, bending and elongation from reputed laboratory.
- Special care is required for proper placement of top reinforcement at supports and cantilevers.
- Dotted bars designate top reinforcement.
- Deformed steel steel shall be used.
- Lap splices shall not be used, within joints, within a distance of twice the member depth from the face of joints.
- Maximum size of coarse aggregate shall be 3/4" in foundations and 1/2" at otherwise.
- All excavation pits shall be inspected by the engineer/authorized representative before pouring concrete.
- Depth of foundations are as shown in drawings.
- Clear cover to reinforcement to be: a) Footing = 2", b) Column & Retaining wall = 1", c) Beam = 1", d) Slab & Staircase = 1/2".
- Lap length should be followed as: (a) 3/4" dia bars = 18", (b) 1/2" dia bars = 24", (c) 5/8" dia bars = 30", (d) 3/4" dia bars = 36", (e) 1" dia bars = 48".
- Provide #3 @ 12" c/c as distribution steel if not shown on drawings.
- Development length of 48 dia (bar dia) shall be provided in compression and tension.
5 - BRICK WORK
- Class "A" kiln burnt bricks shall be sound, hard of uniform size, colour and texture.
- All walls are load bearing and should be constructed before casting columns, beams and slabs.
- End the wall in zigzag towards columns, pour the concrete for the columns and bands at the same time.
- Dowels at corners & junctions should be provided at 3'-0" height and 3'-0" on either side.
In case of any discrepancies bring it to the knowledge of engineer and same to be resolved prior to execution of work.
Block A
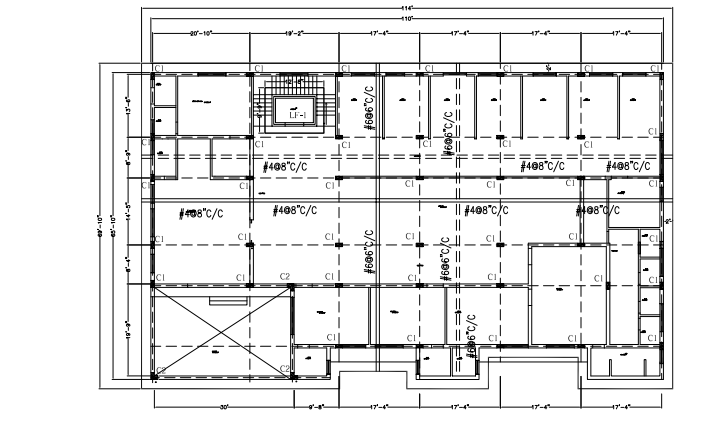
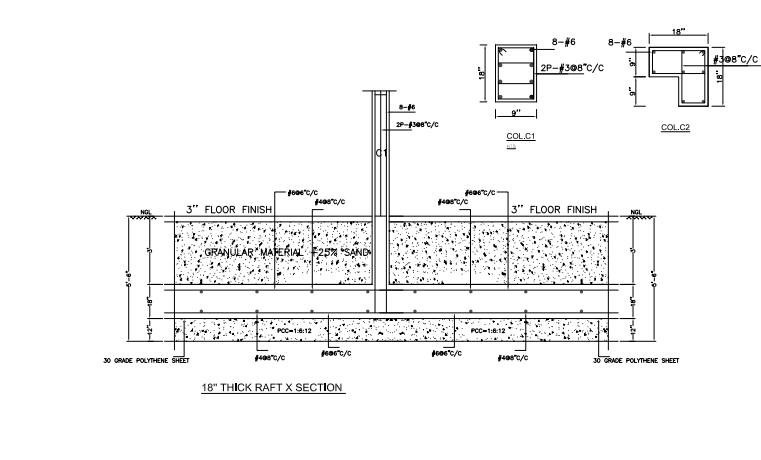
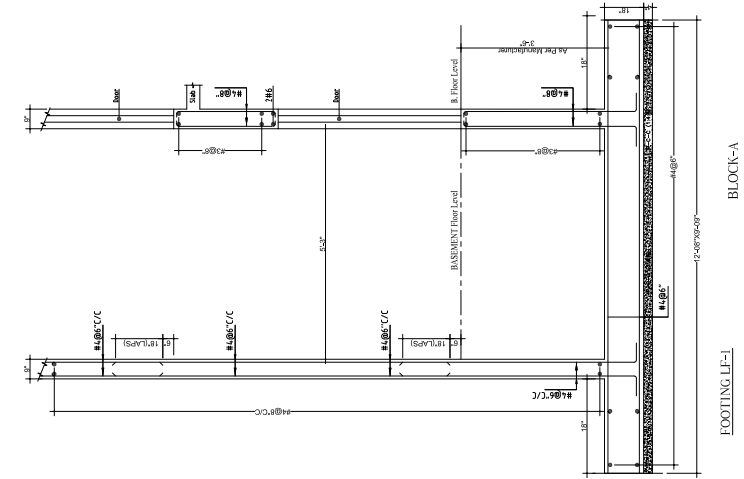
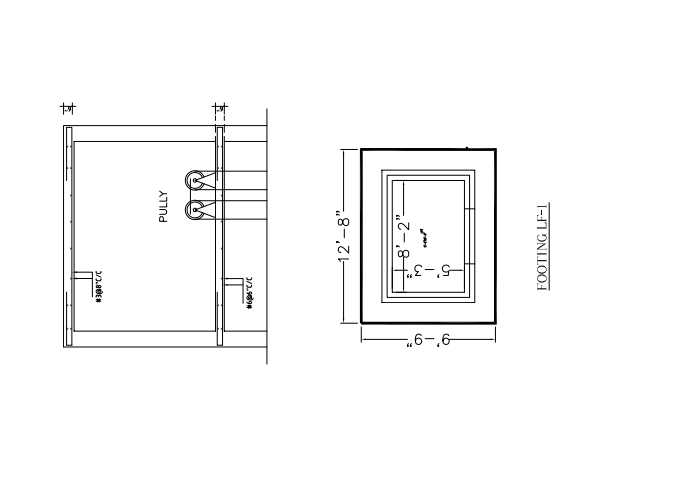
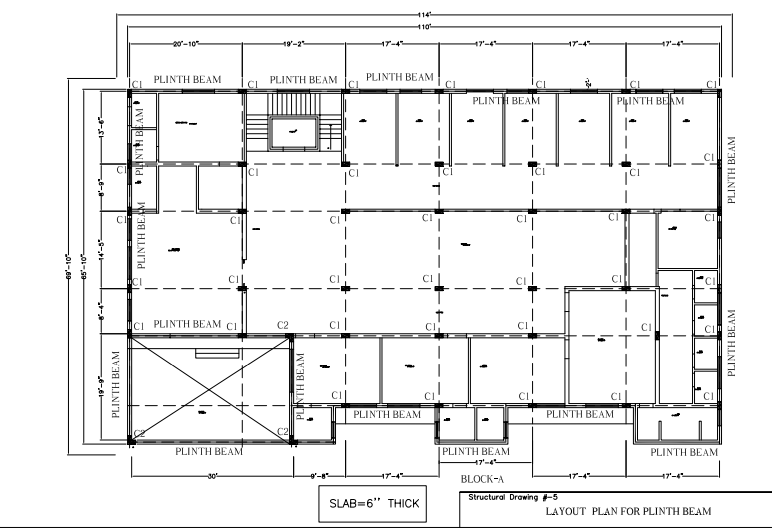
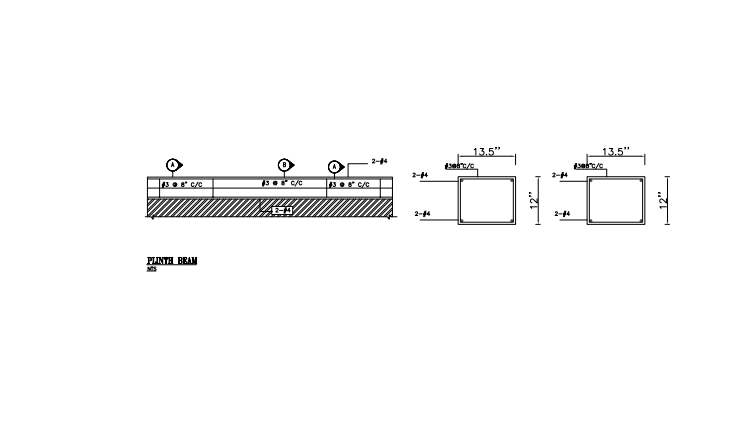
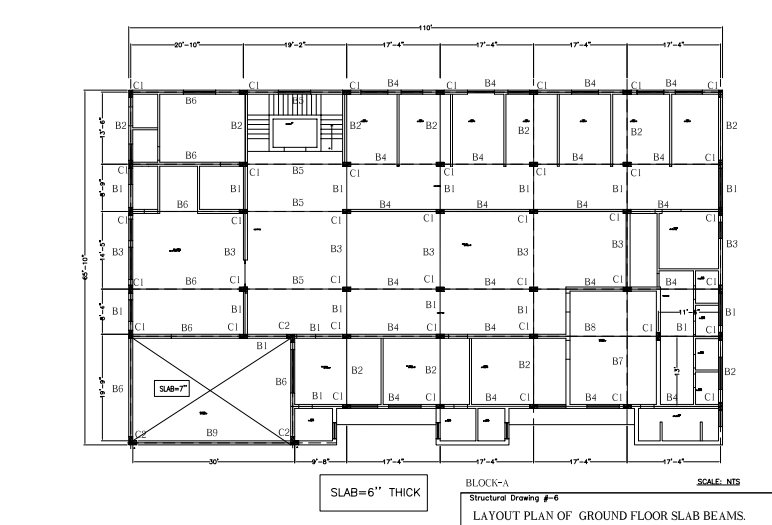
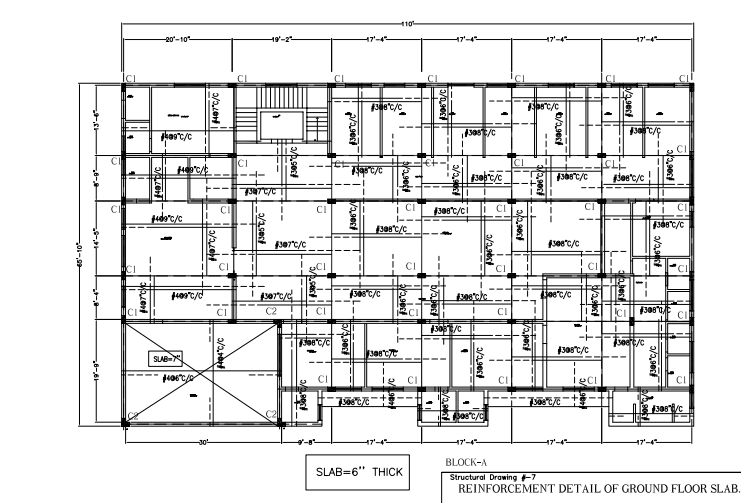
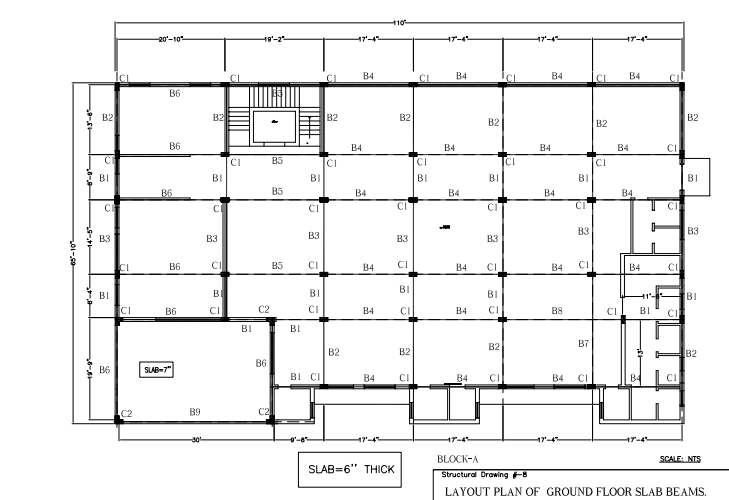
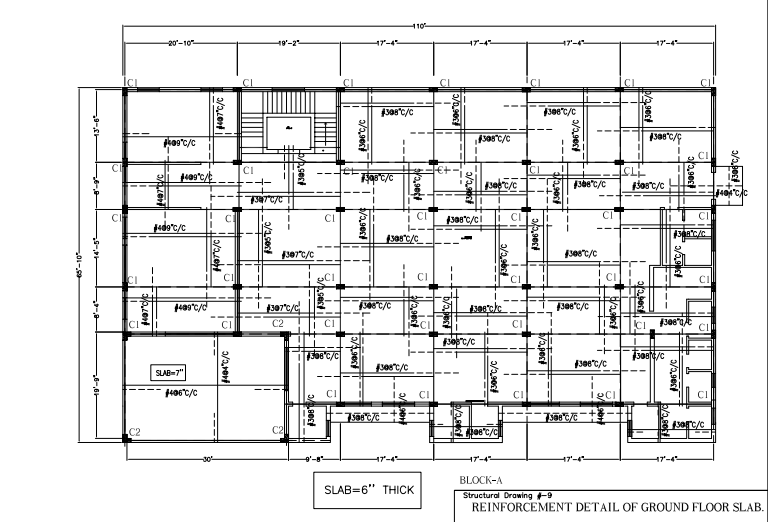
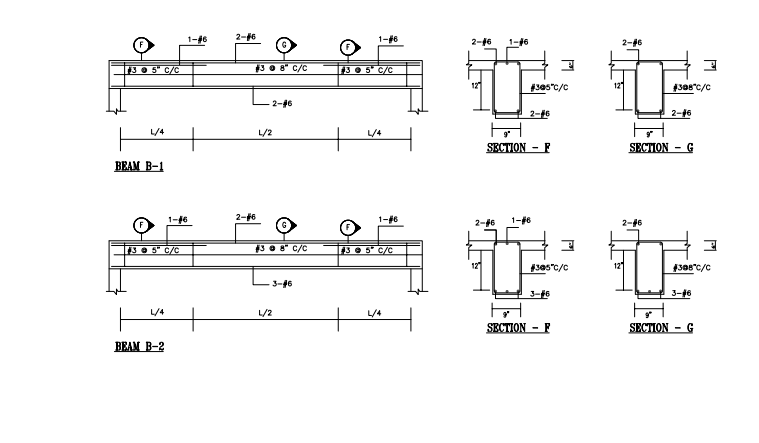

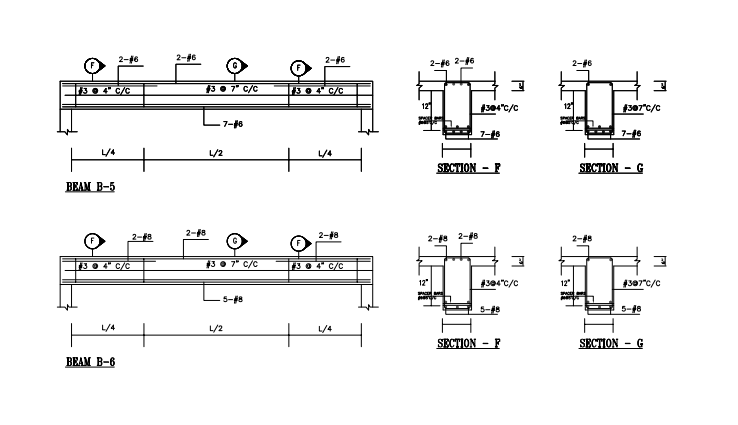
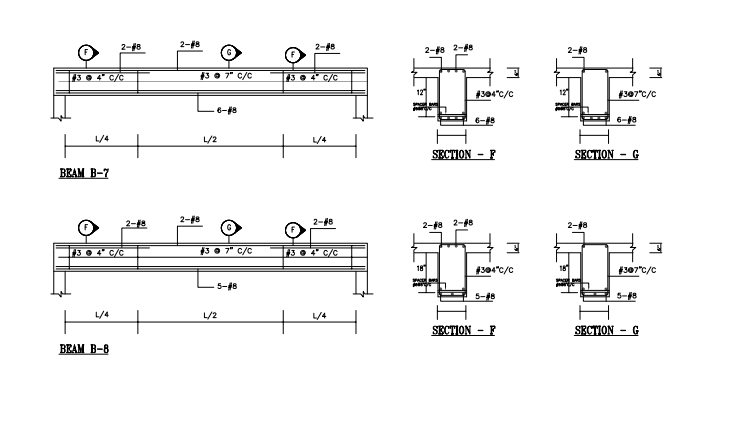
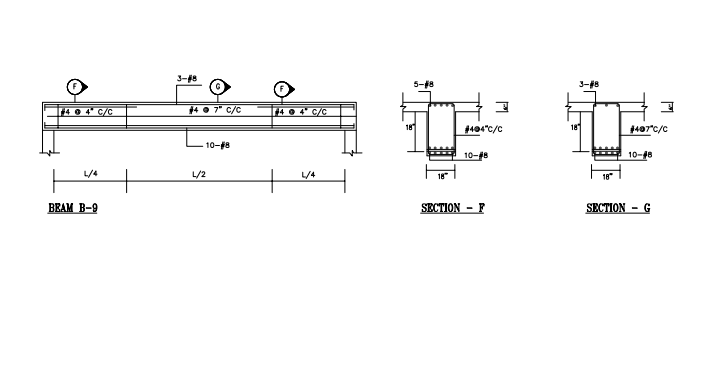
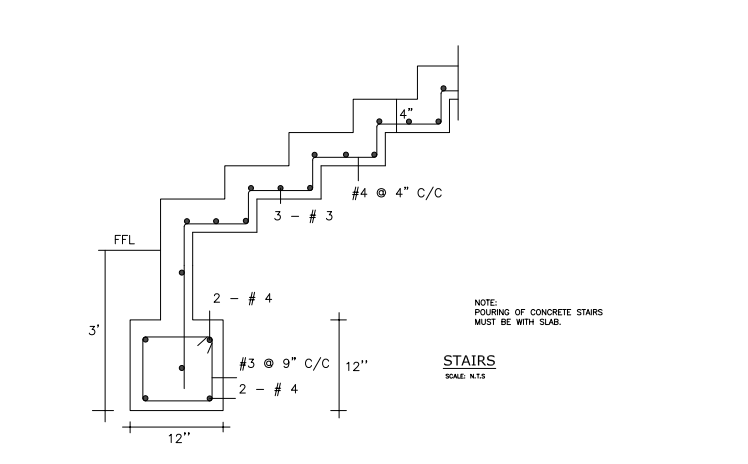
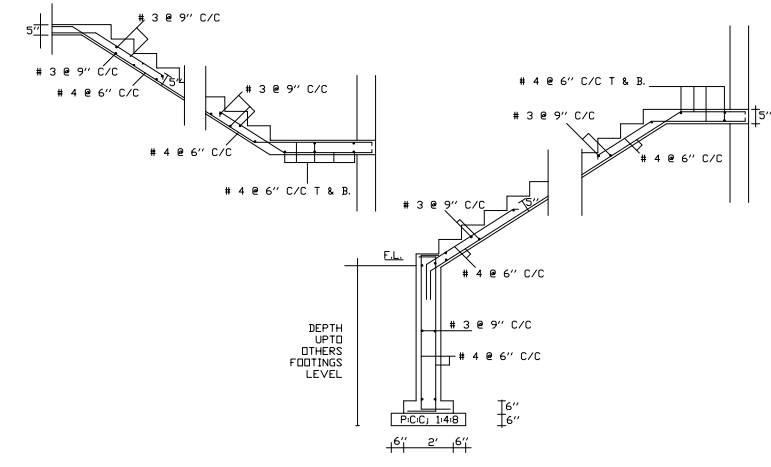
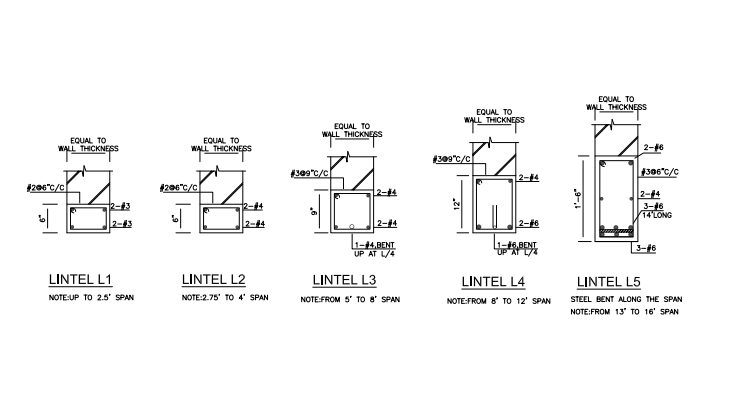
Block B
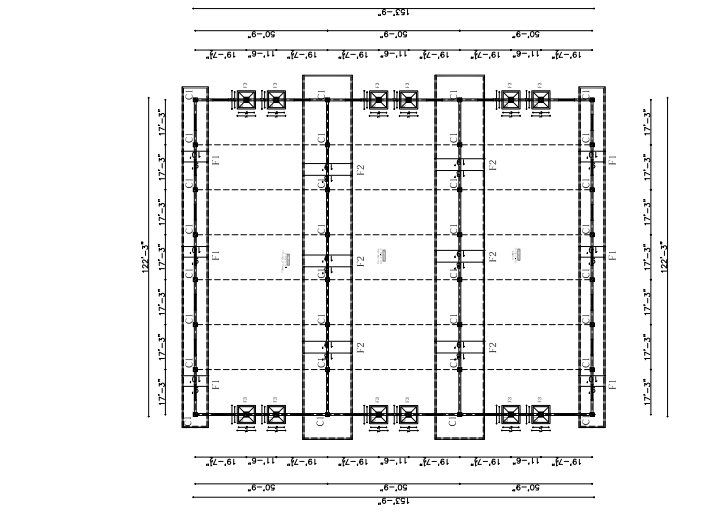
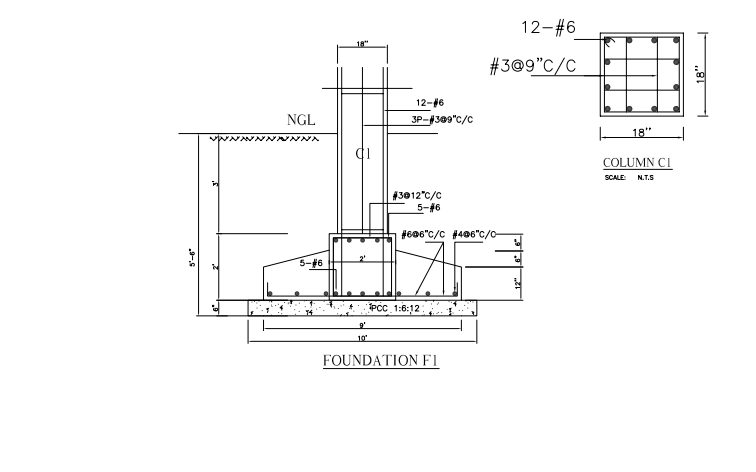
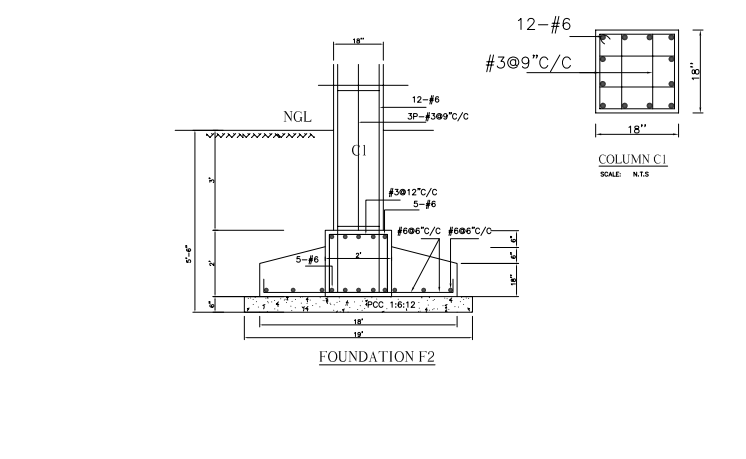
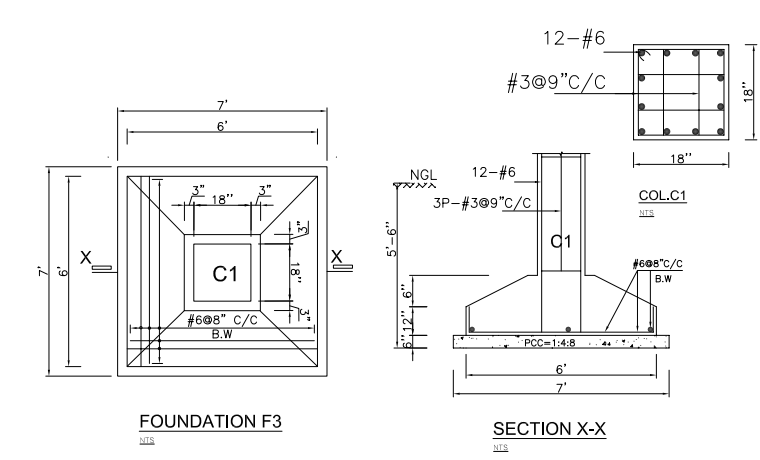
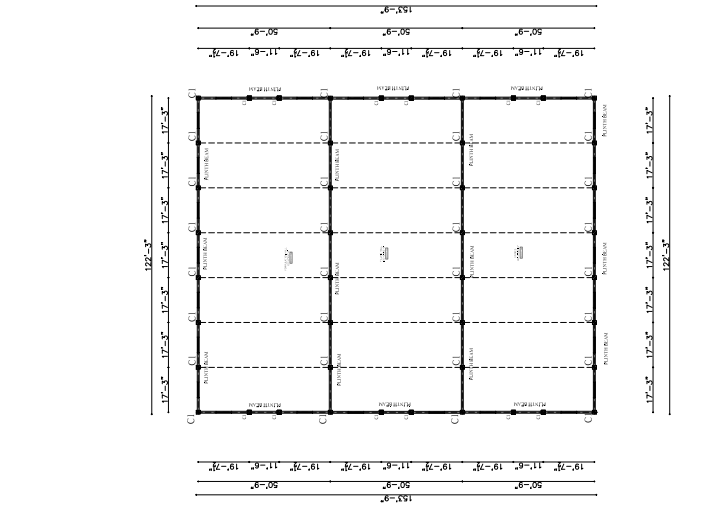
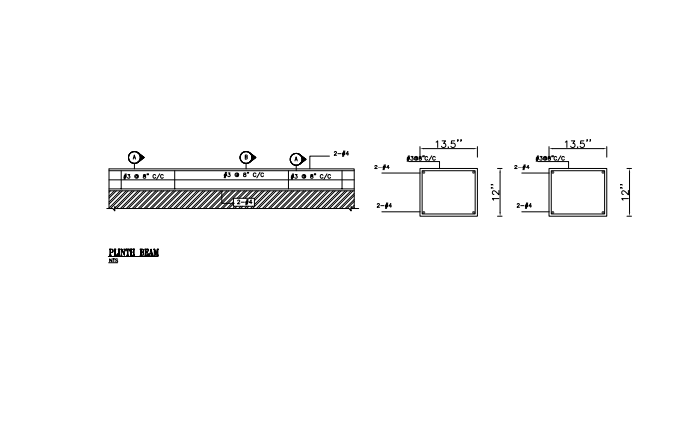
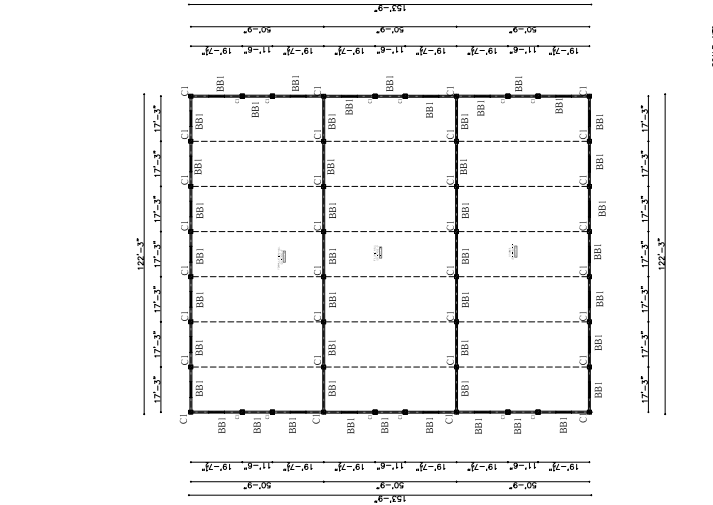
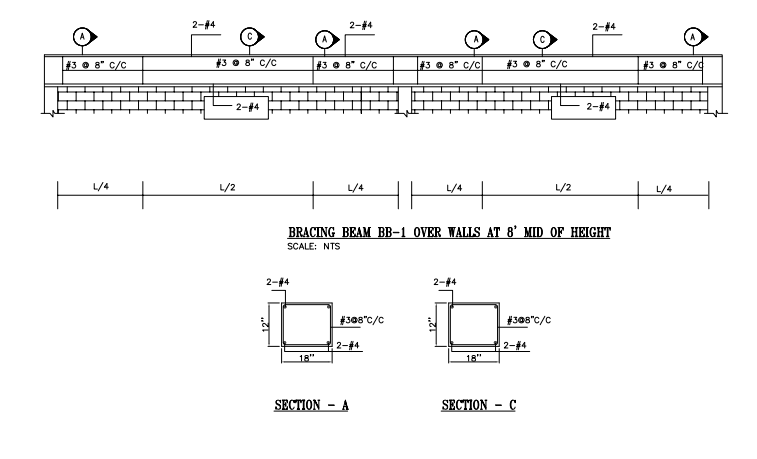

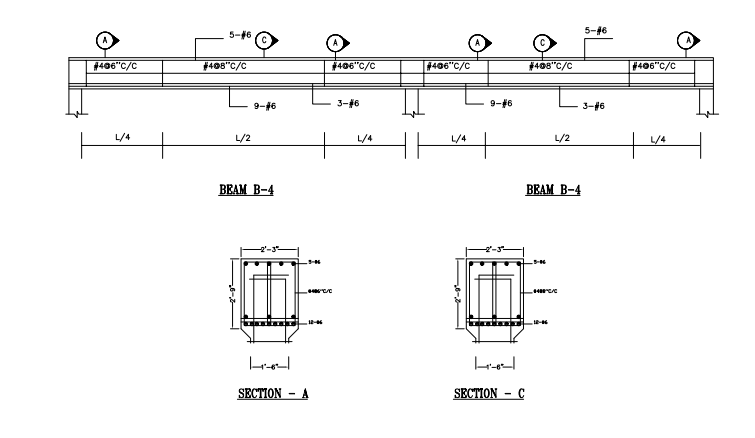
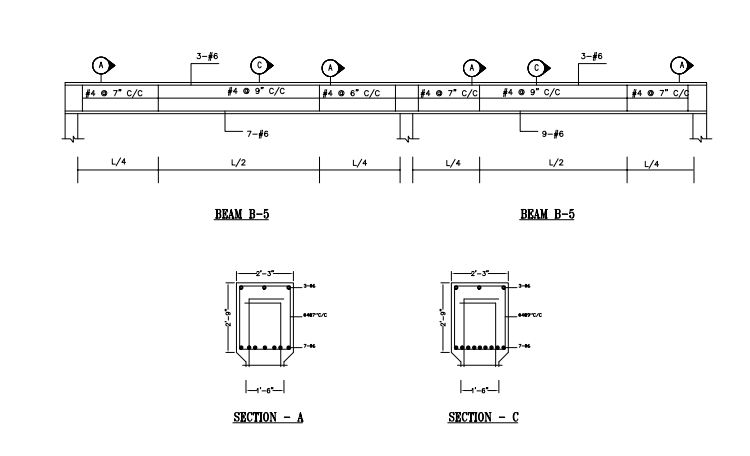
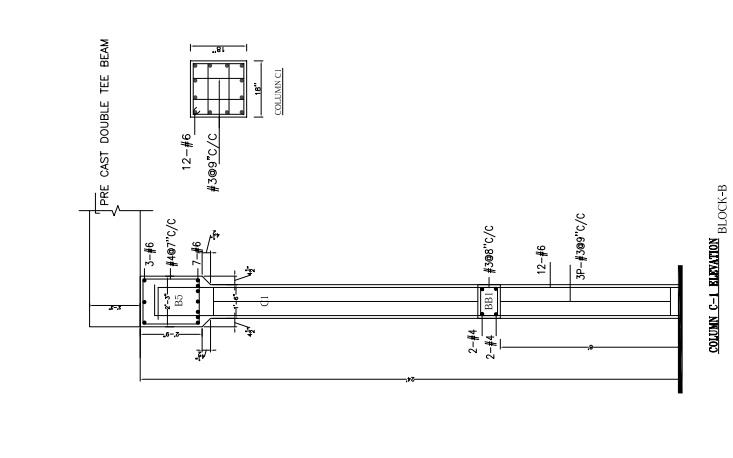
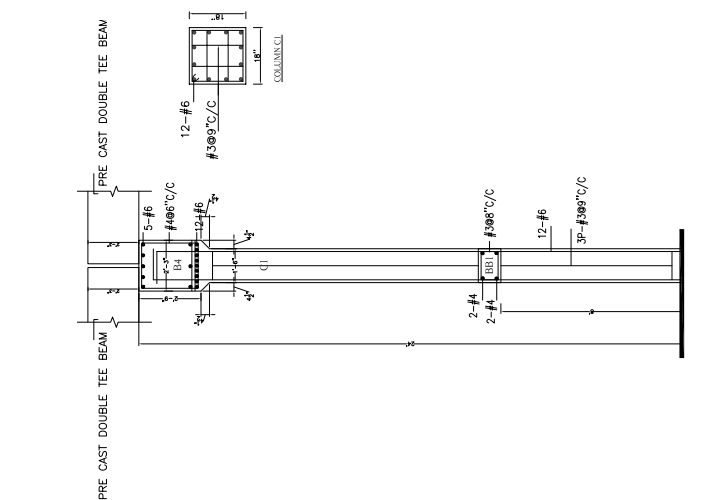
Block C
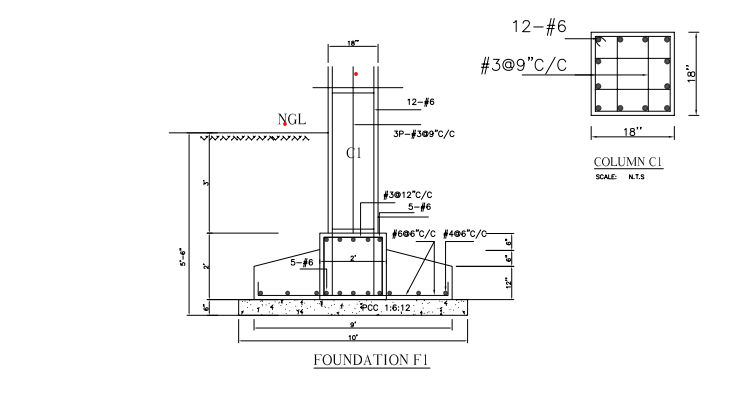

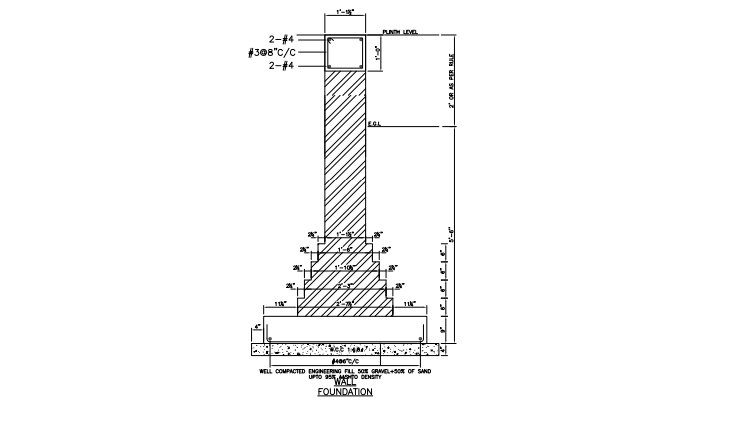
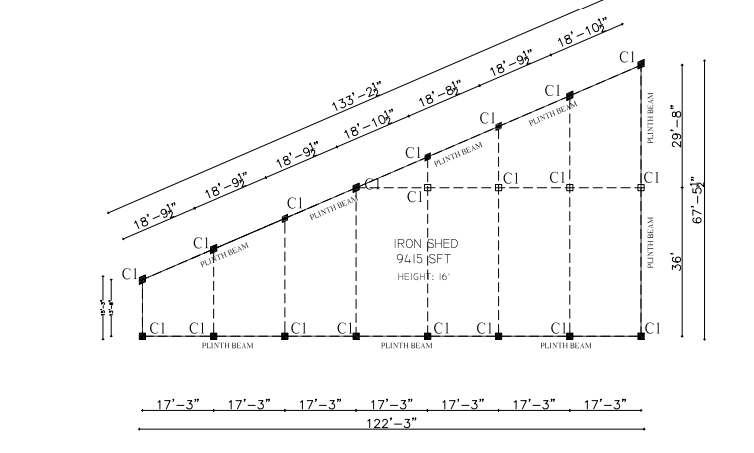
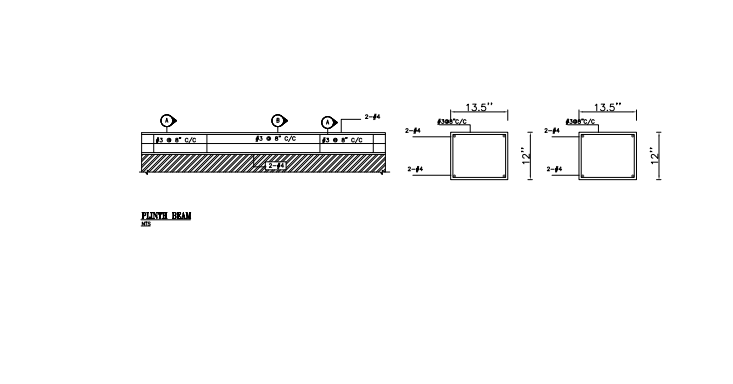
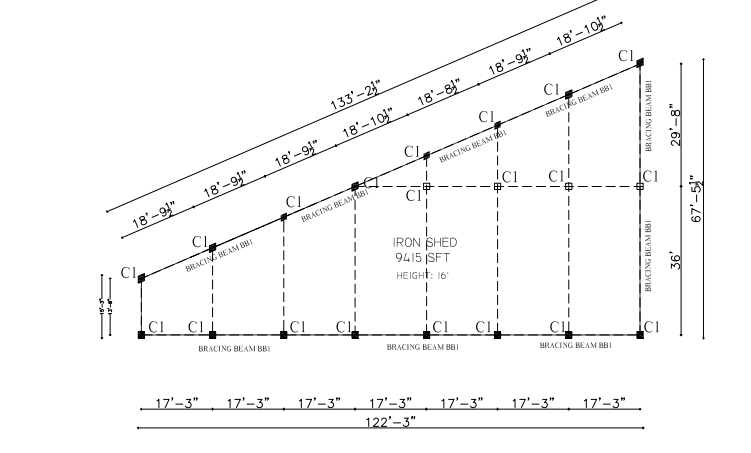
Block D
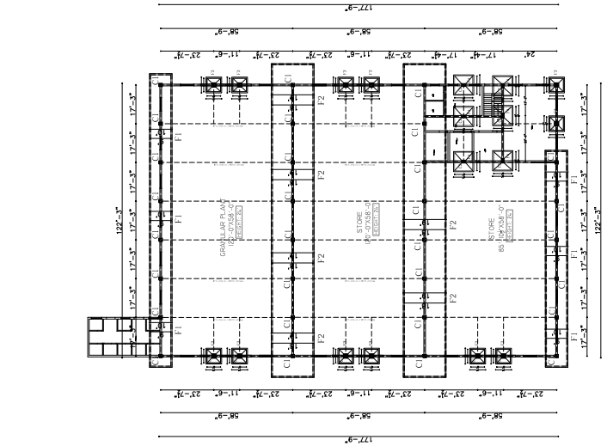
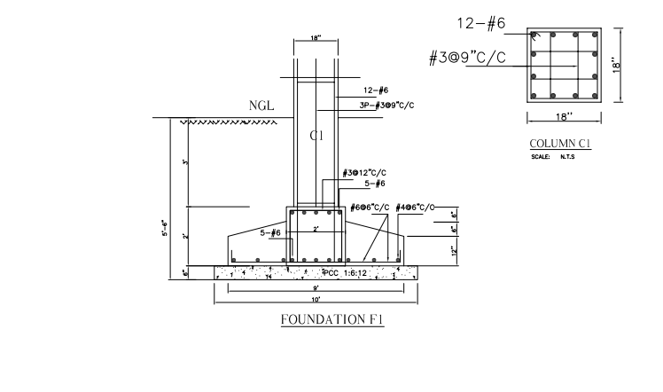
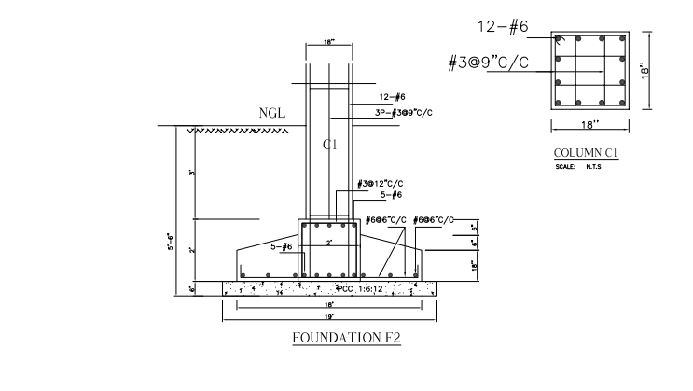
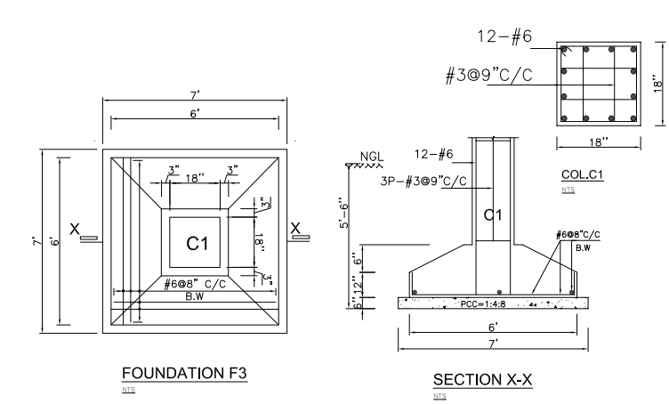
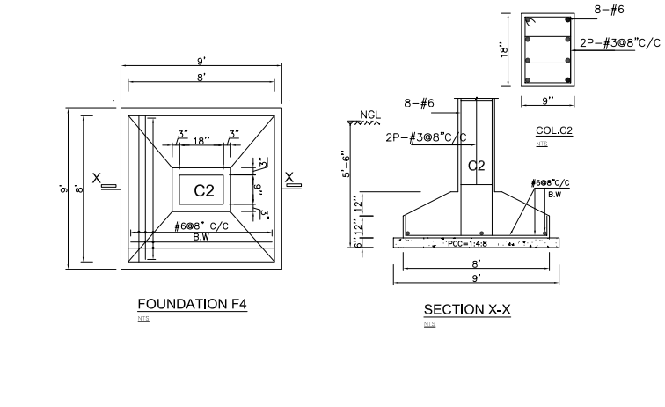
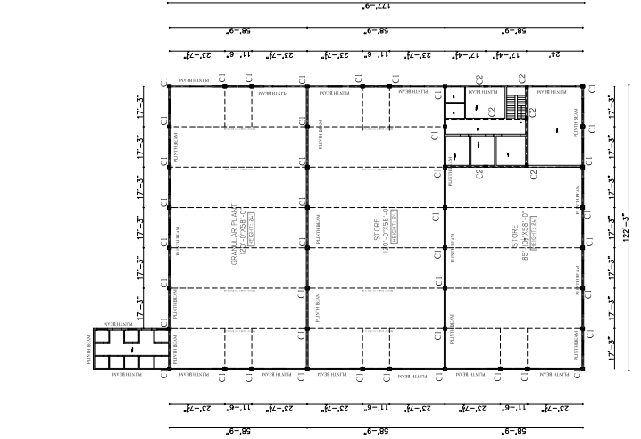
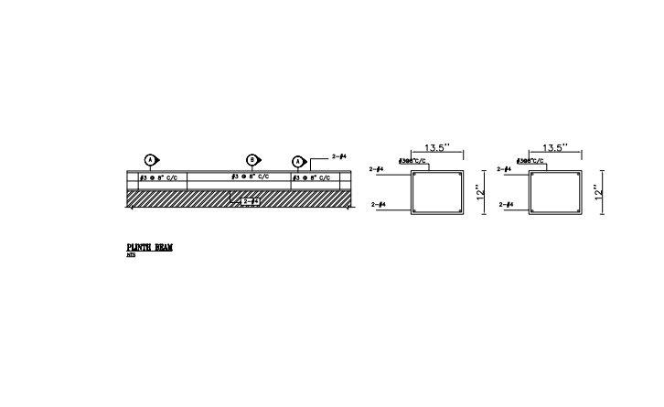
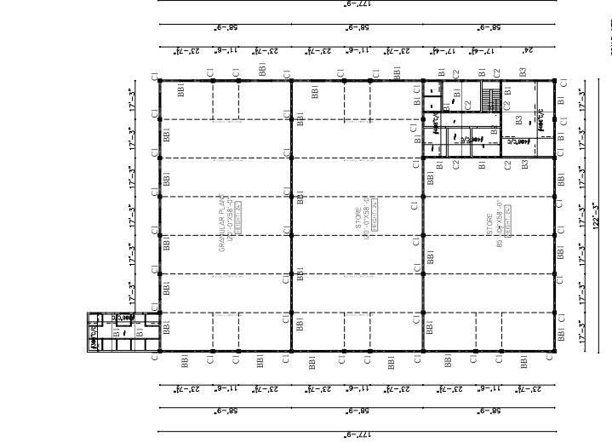
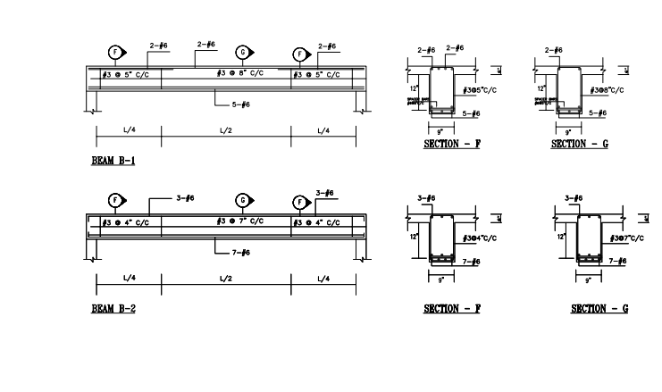
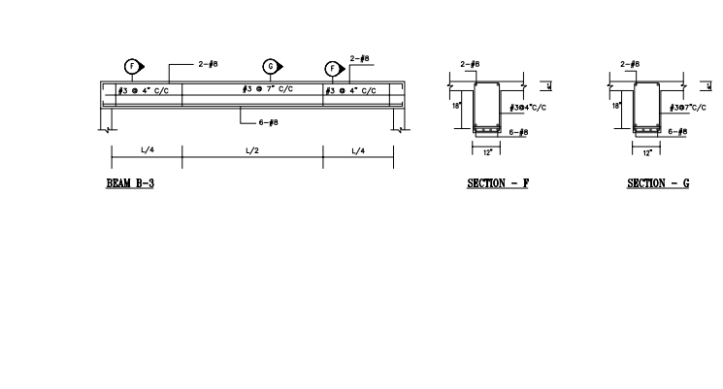
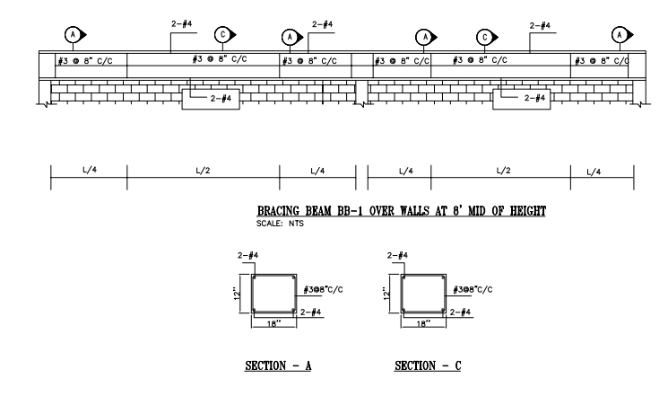
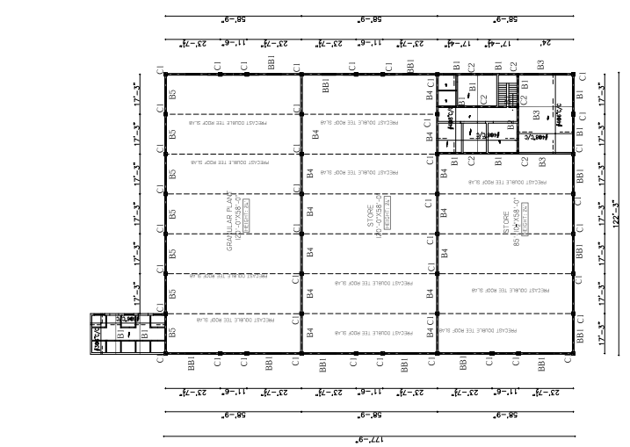
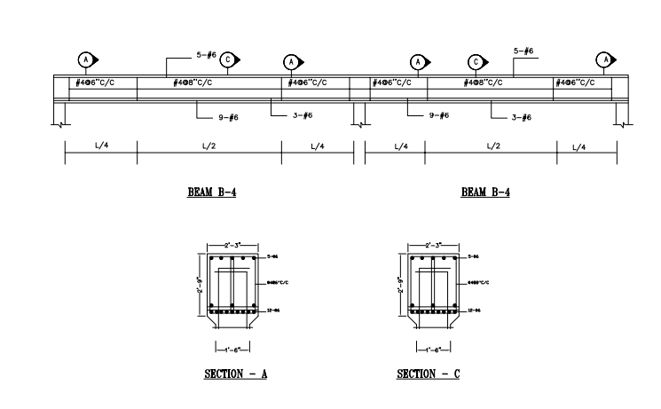
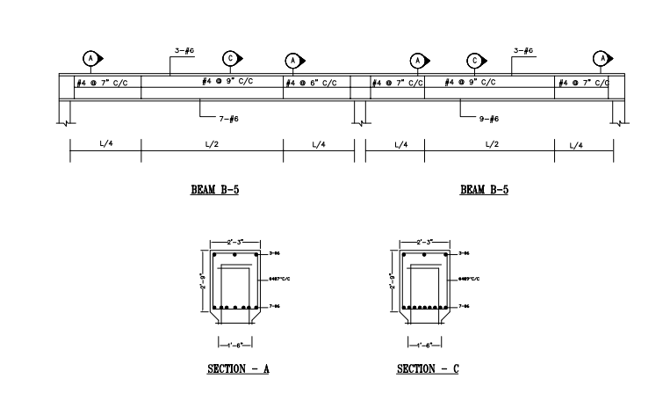
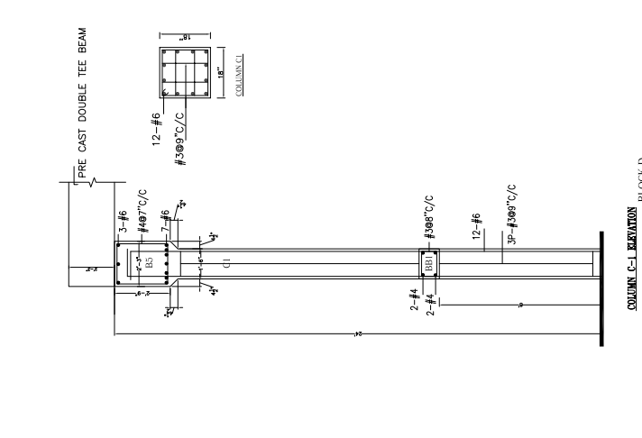
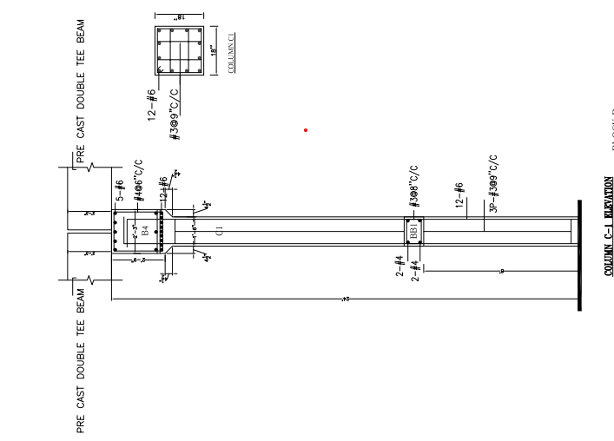

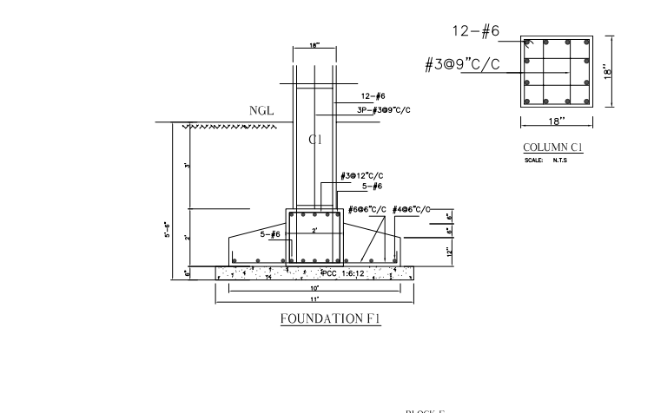
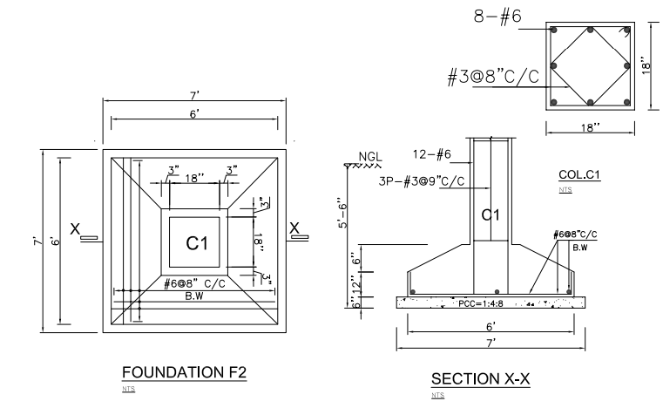
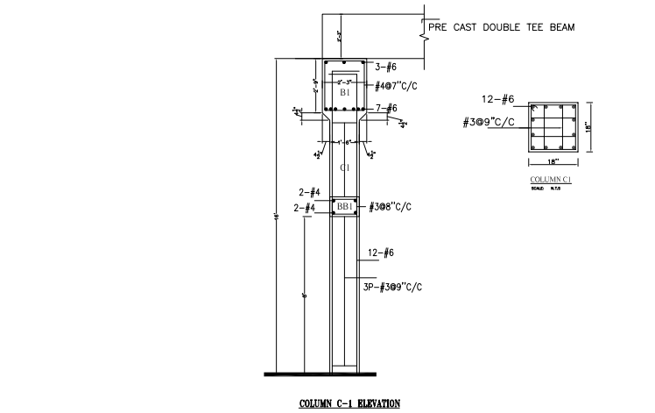
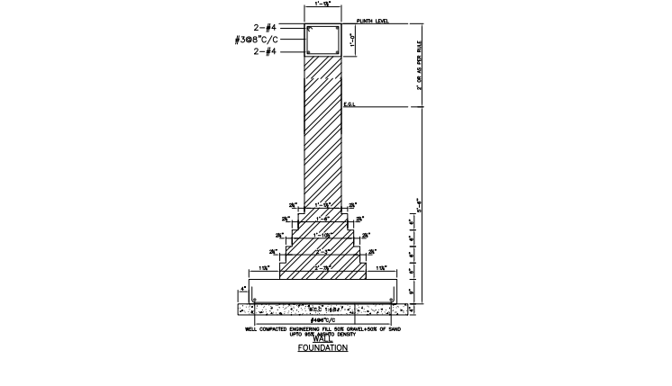


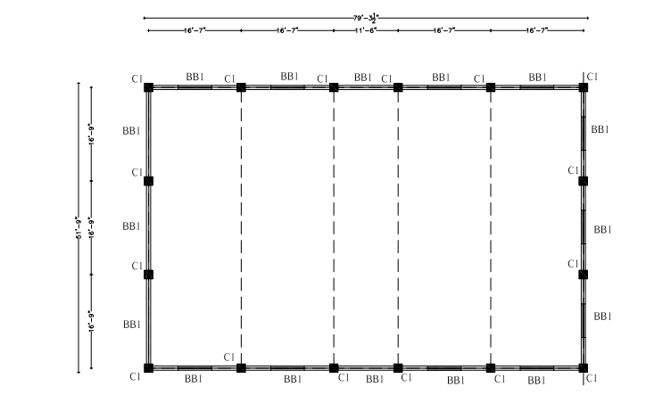
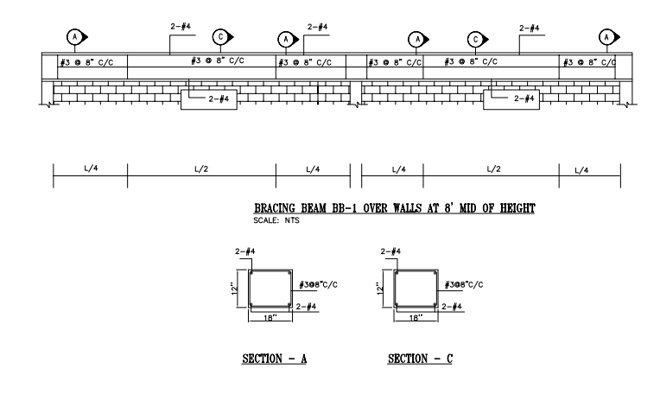
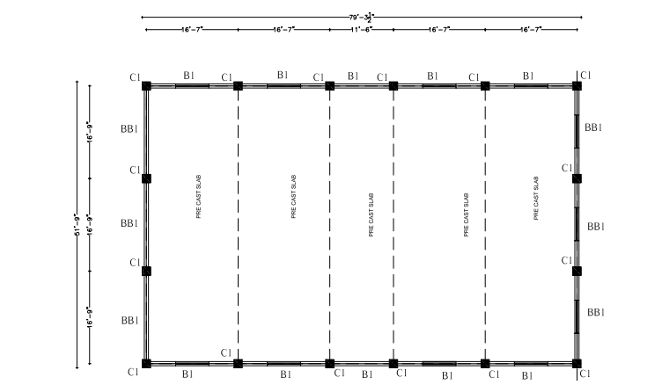
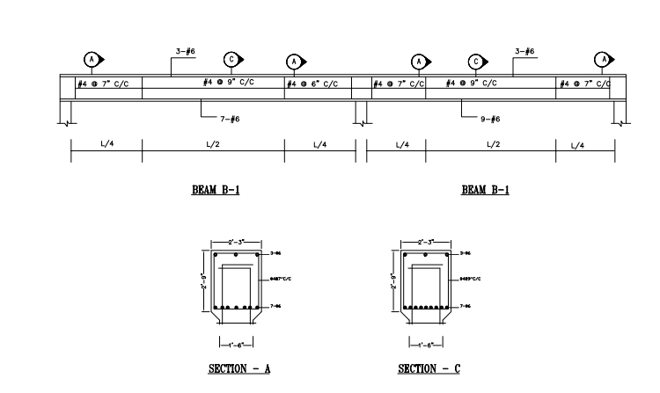
Block G
Block H
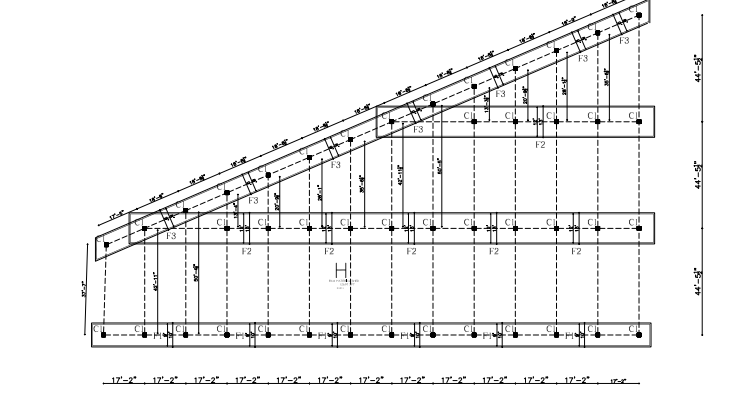
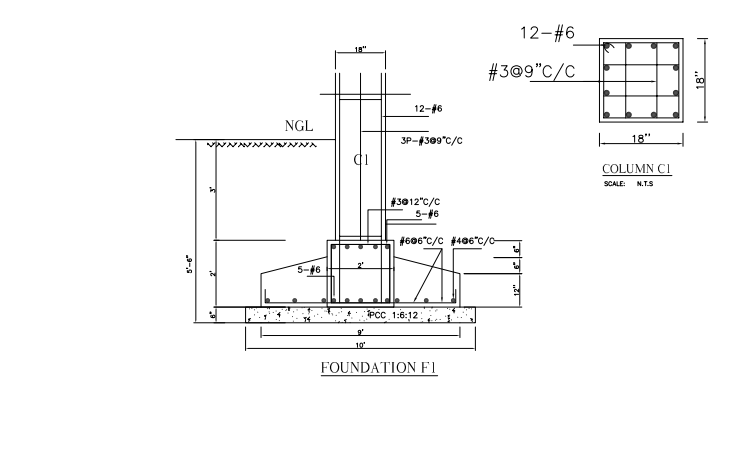
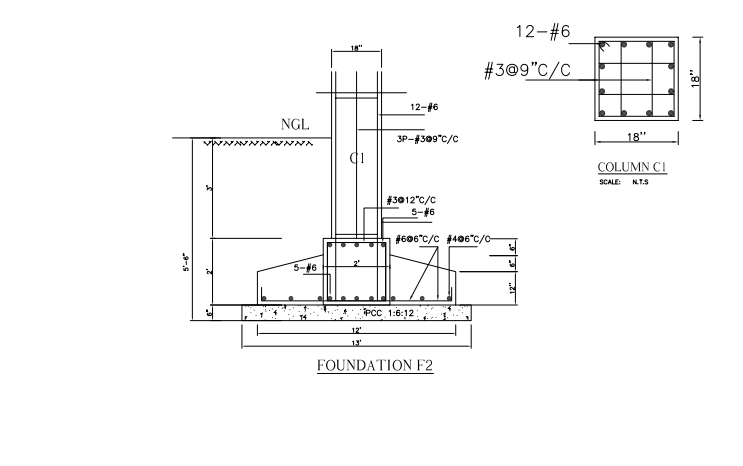
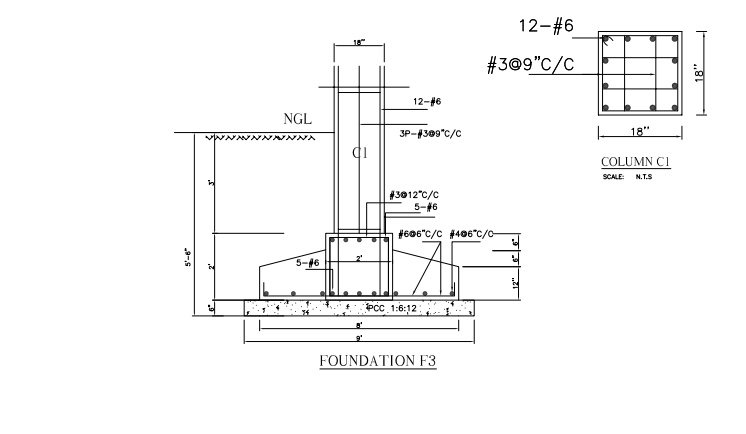
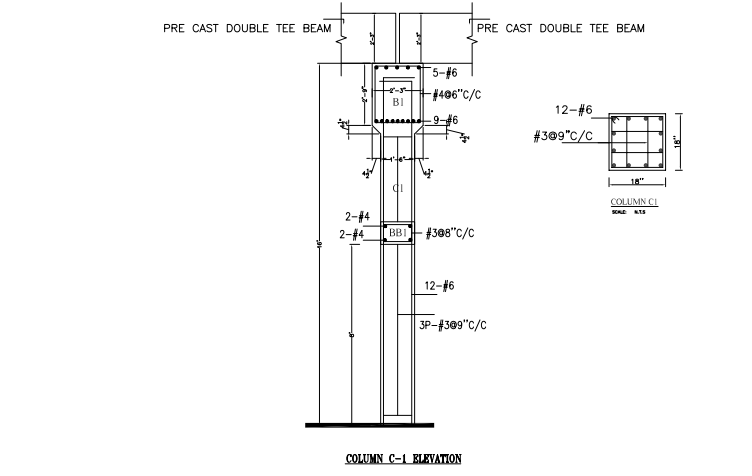
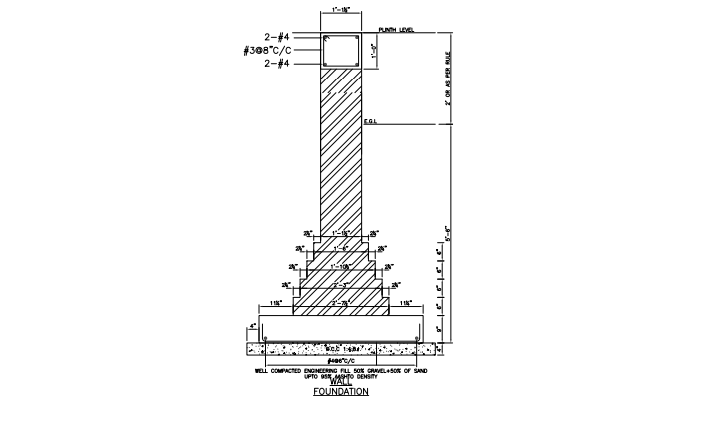
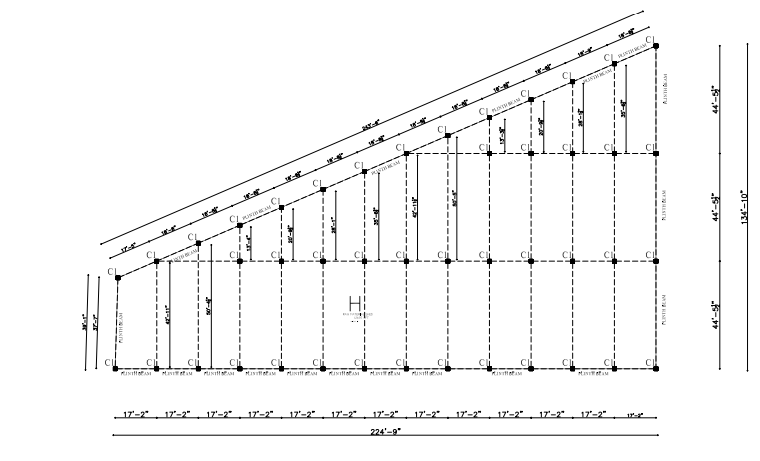
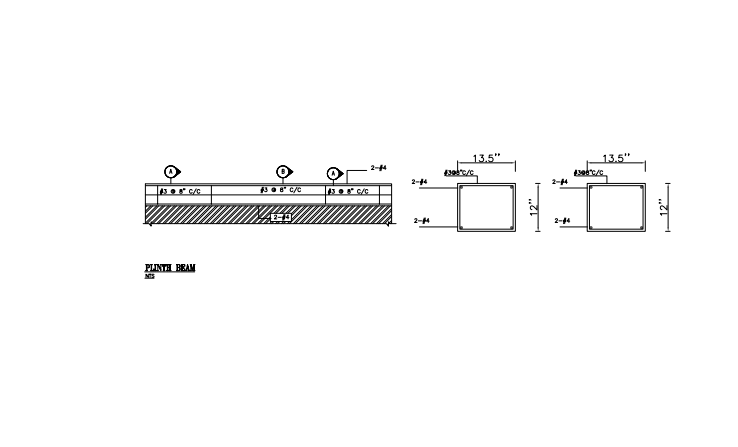
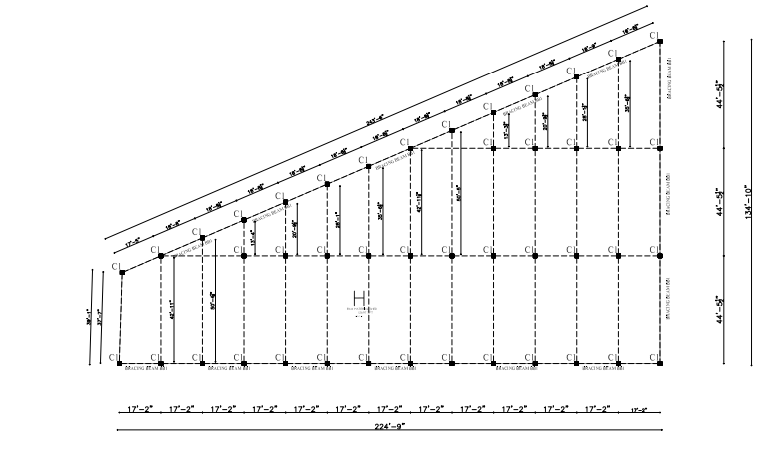
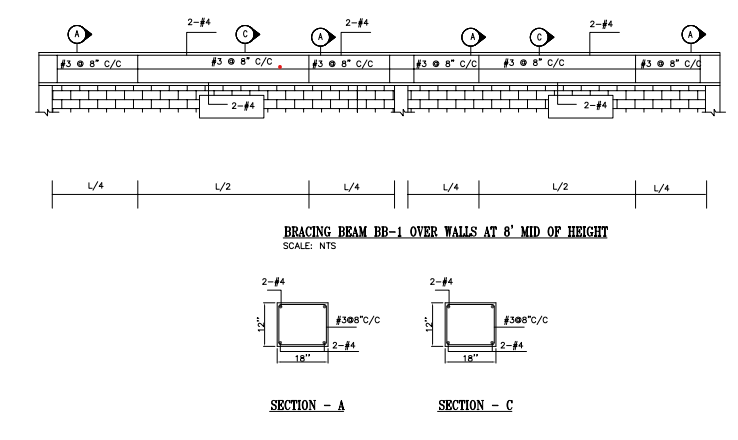
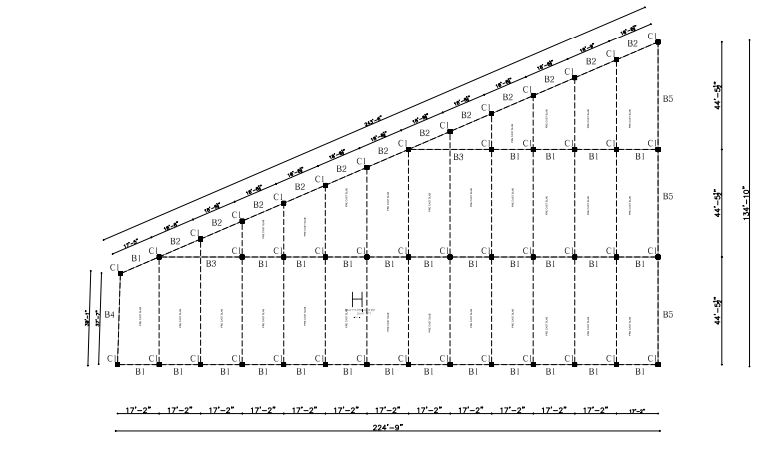
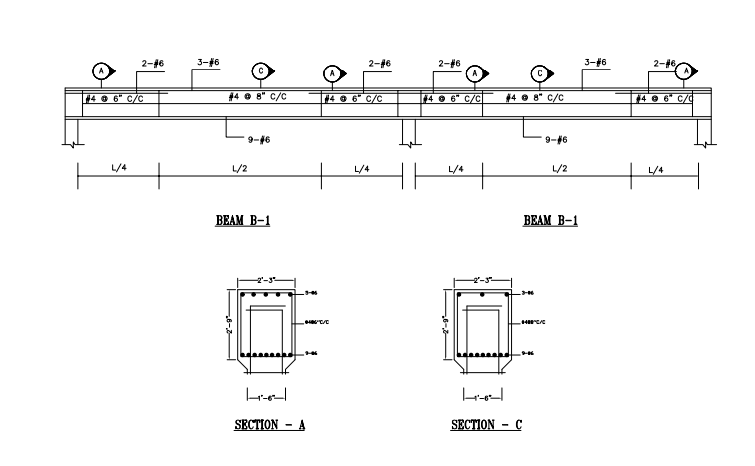
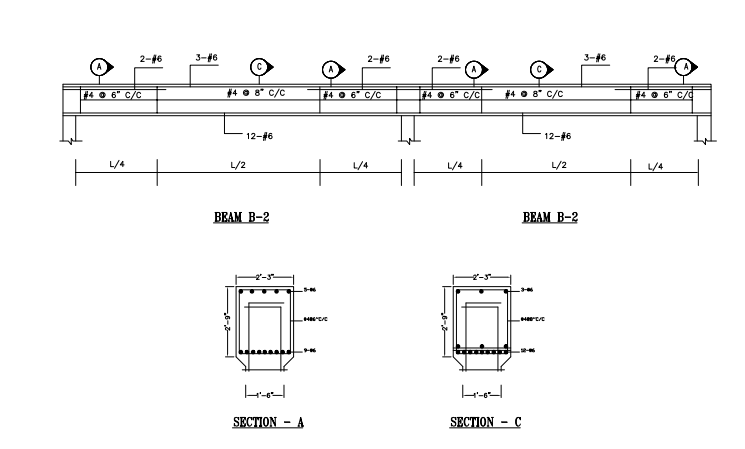
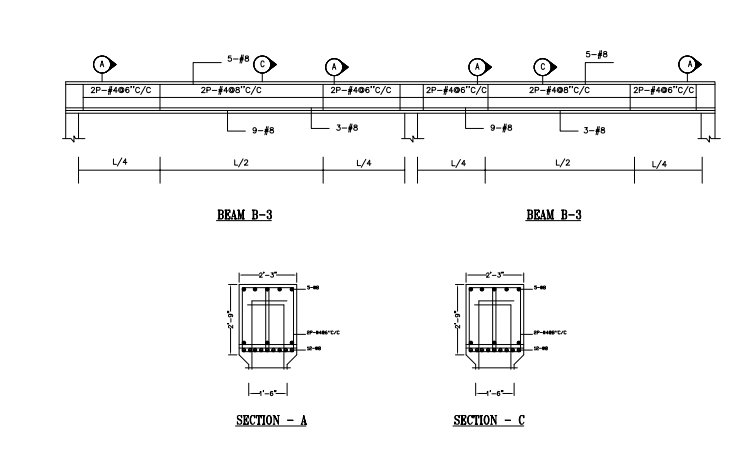
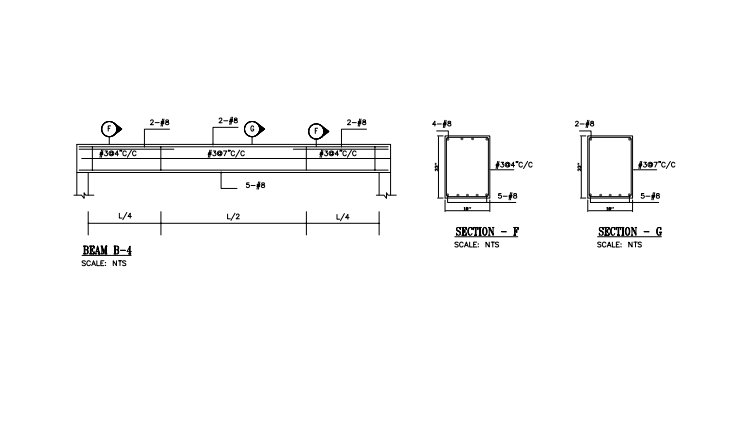
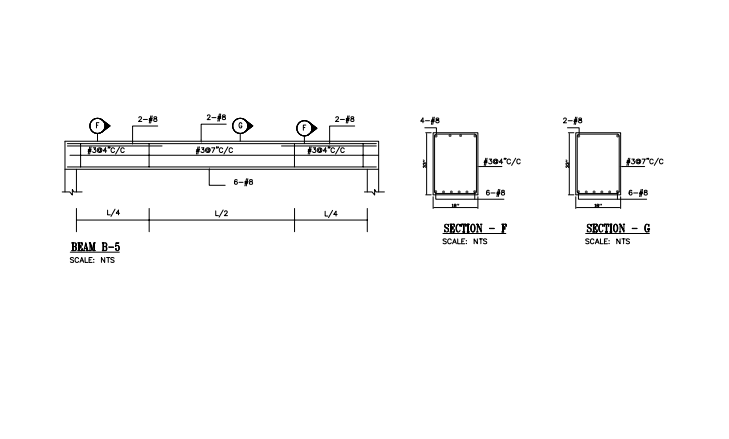

Block J
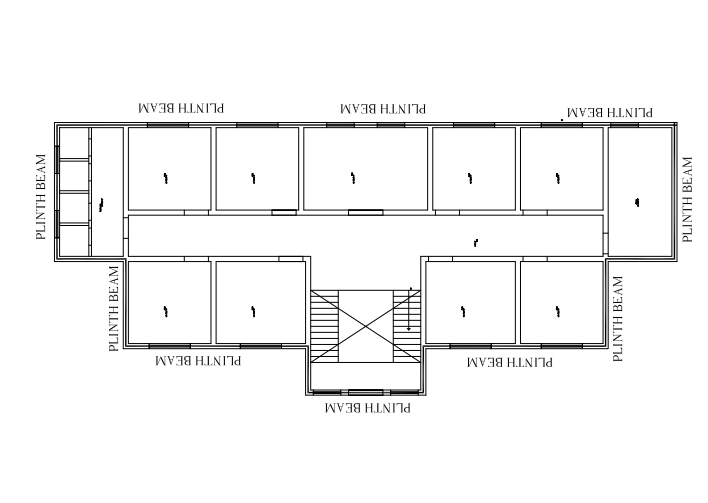
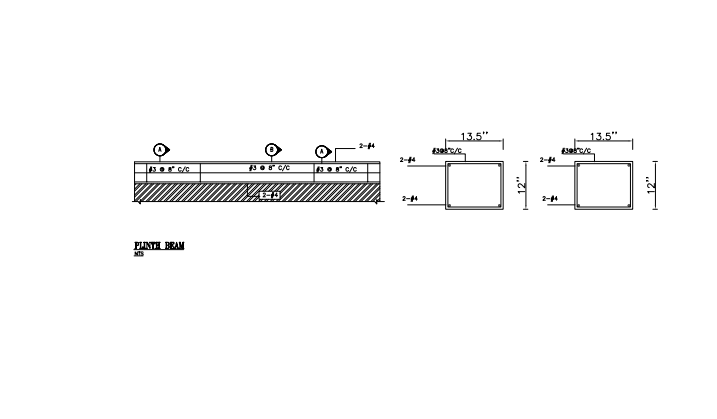
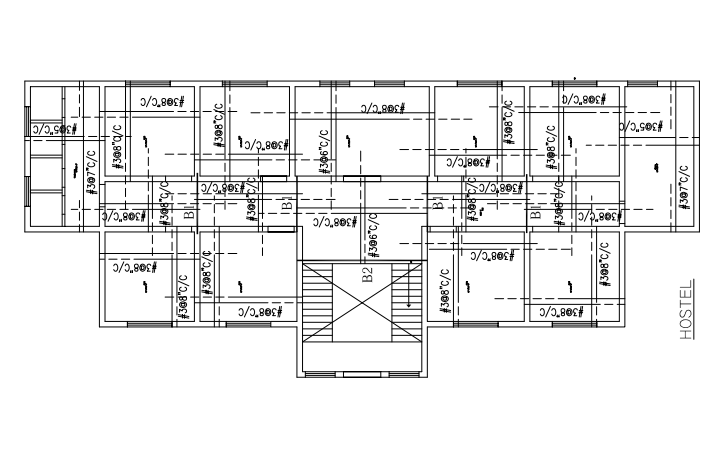
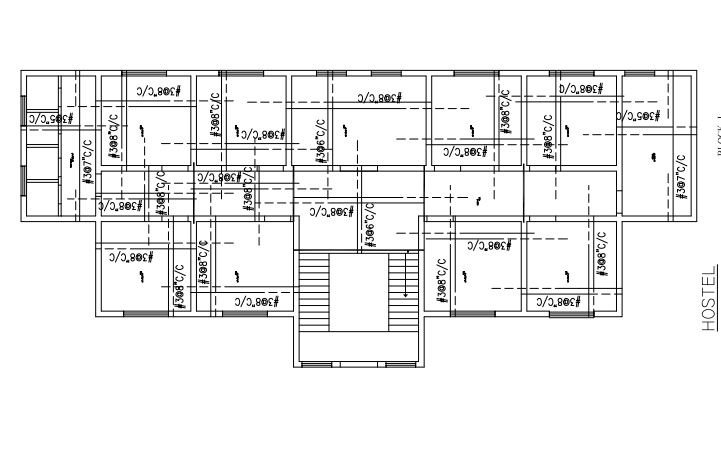
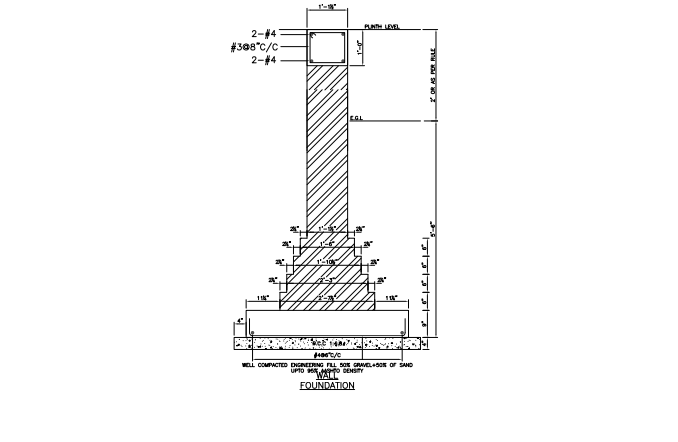
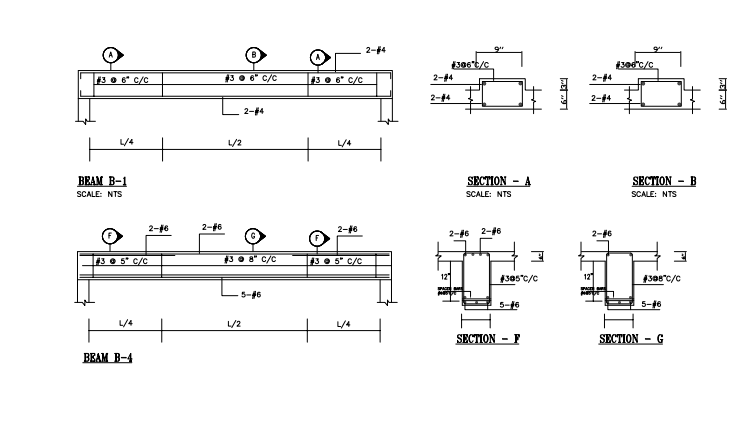
Block I

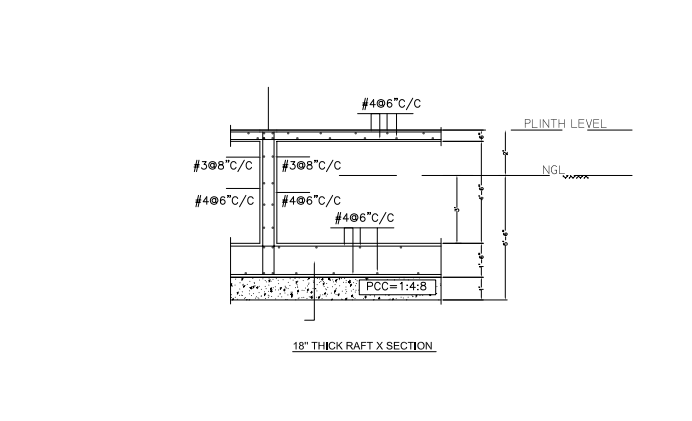
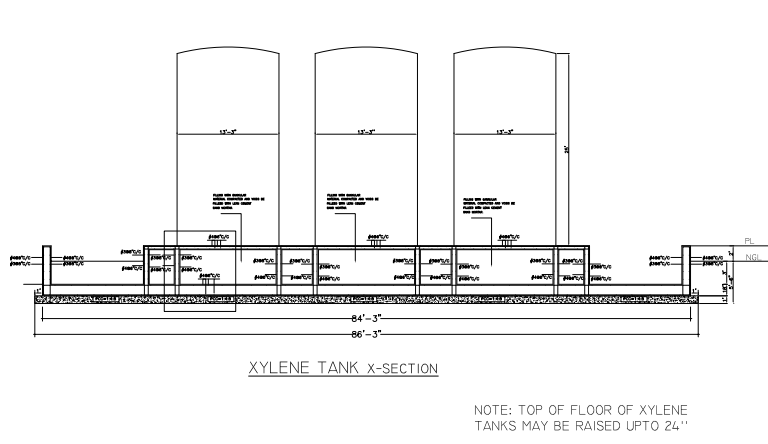
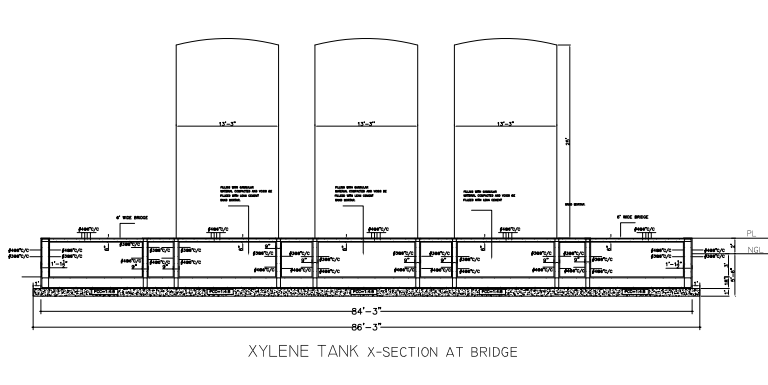
Waste Store
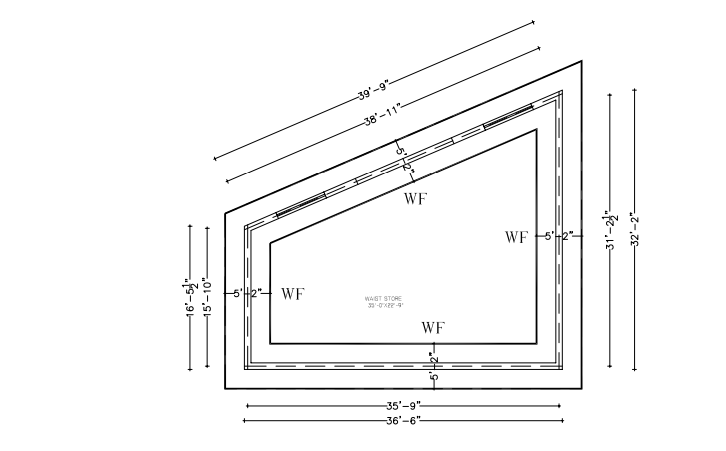
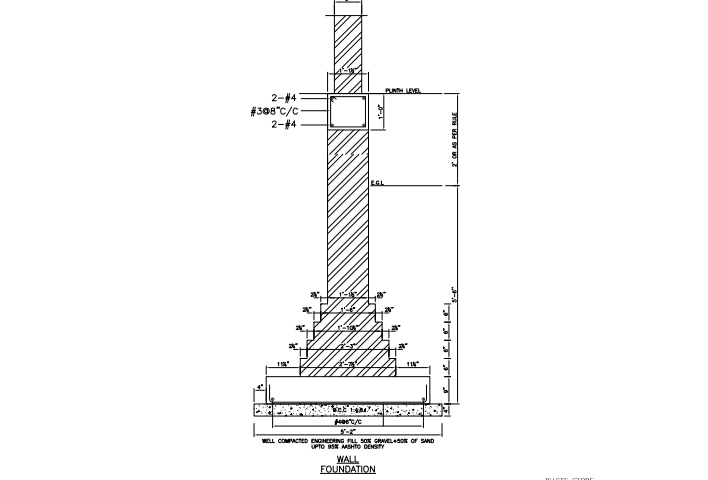
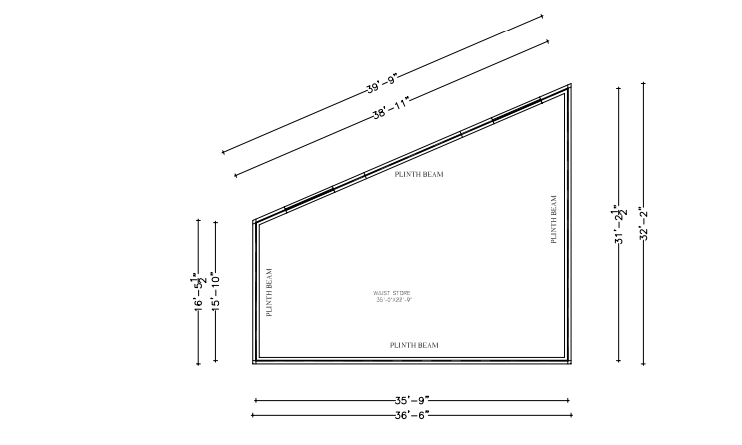
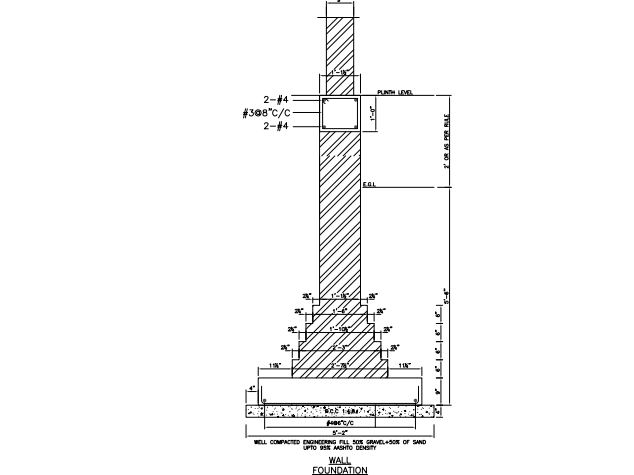
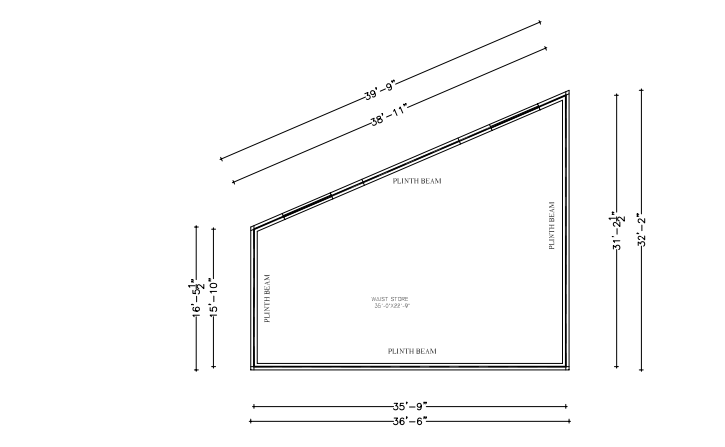
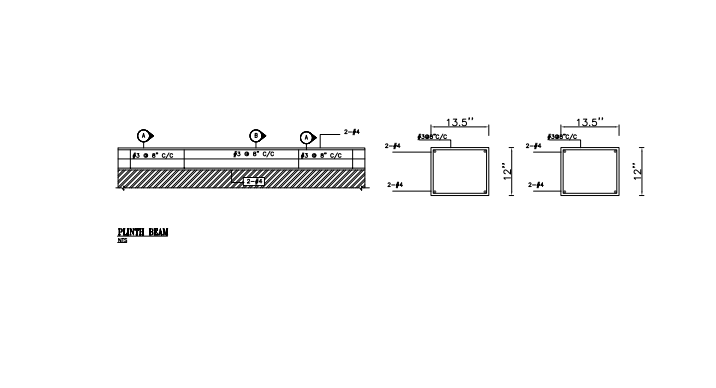
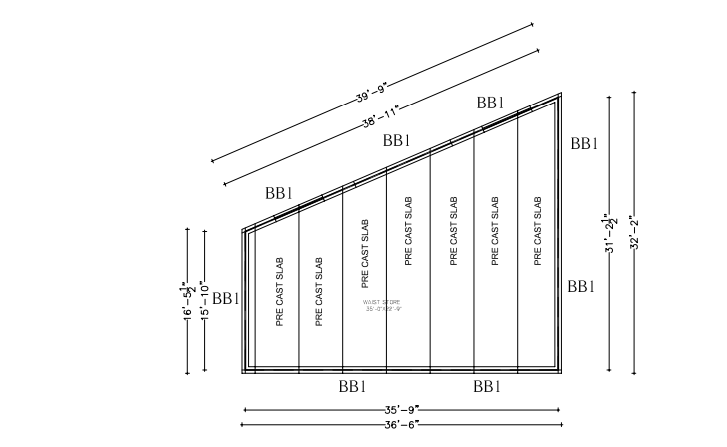
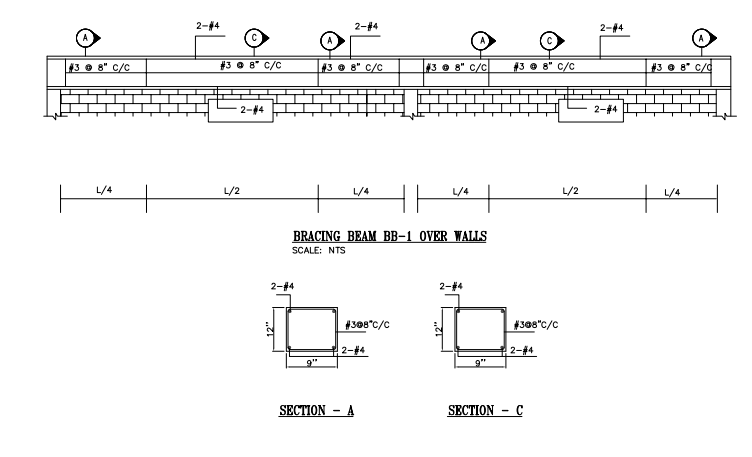
Workshop
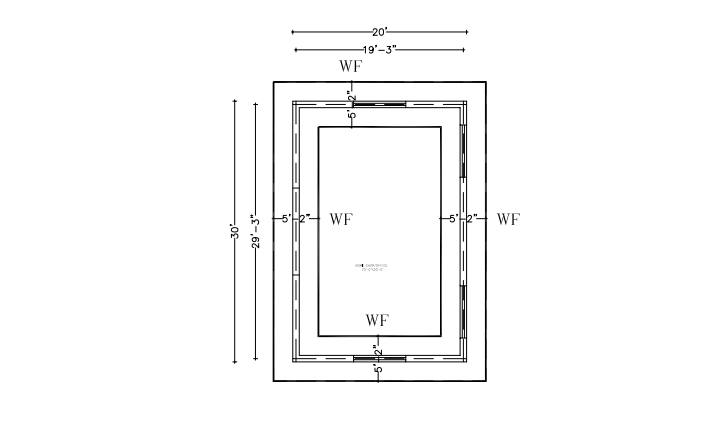
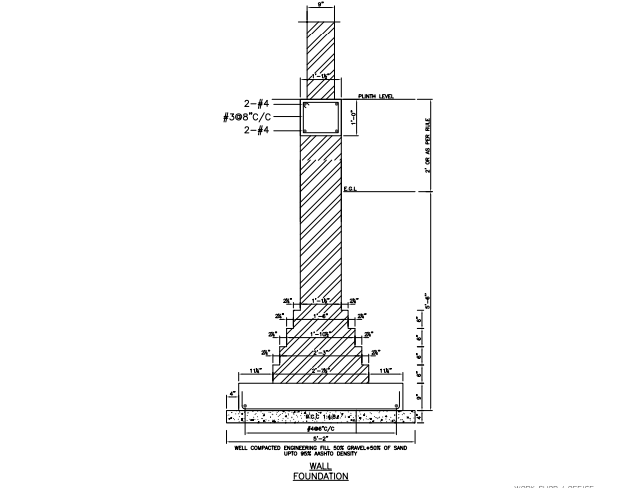
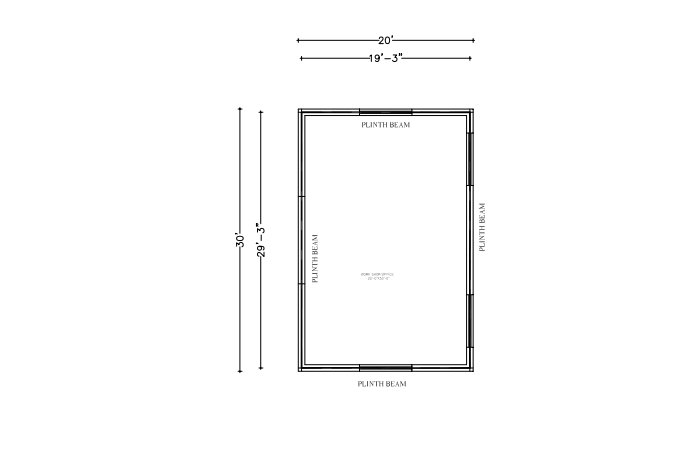
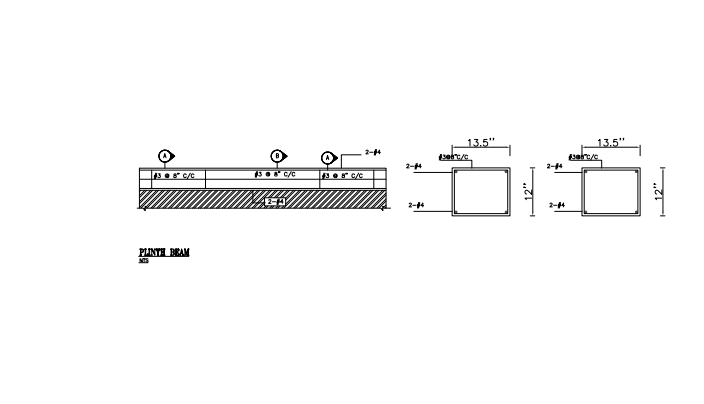
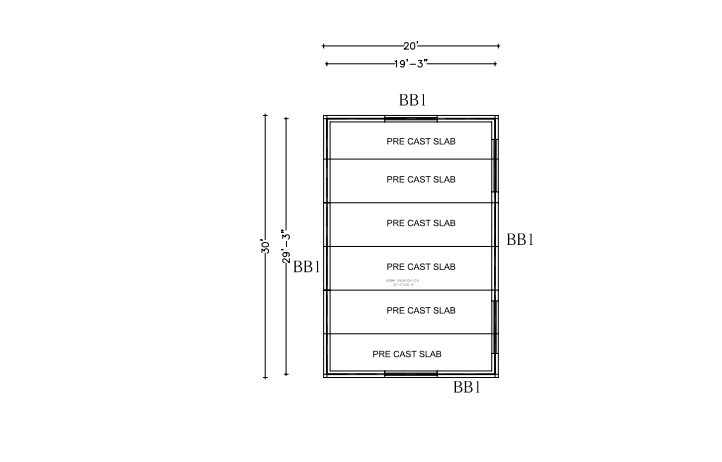
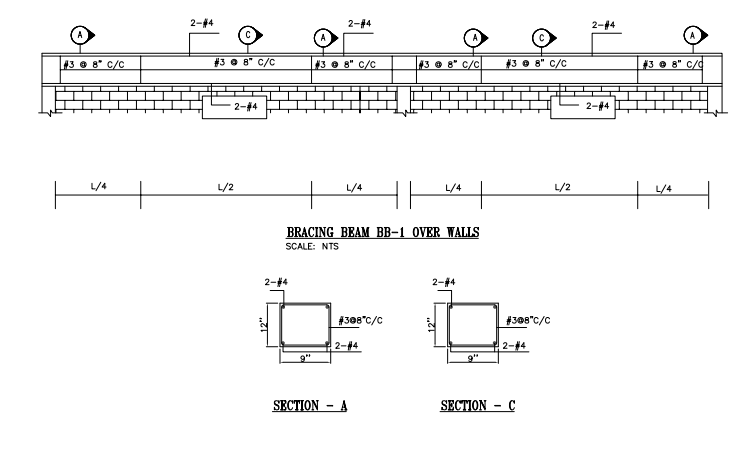
Underground Water Tank
