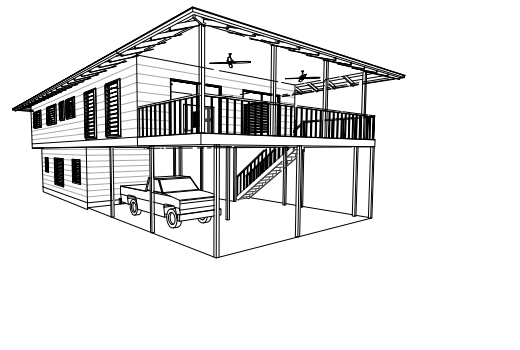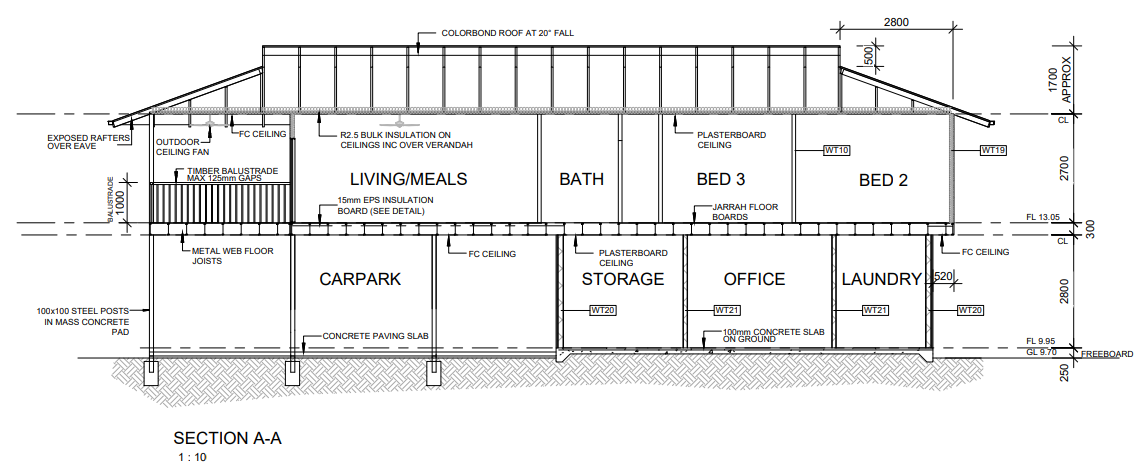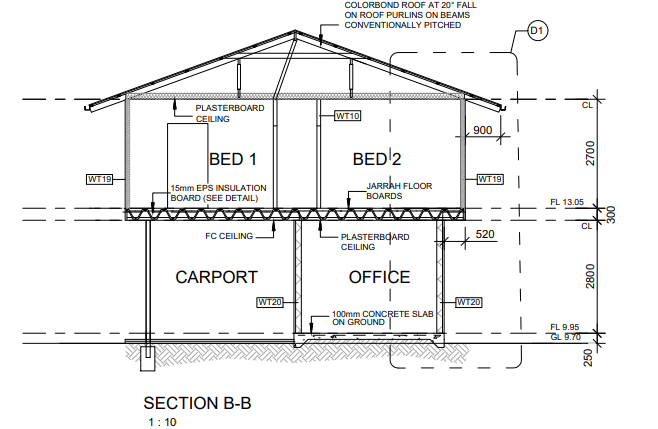Improve Cooling and Heating Performance a Residential Building_ No 17, Lot 400 Banksia Drive, Townsville, 4810, QLD
Building Description:

Situated in the heart of Townsville, Queensland, the residential masterpiece at No 17, Lot 400 Banksia Drive stands as a testament to modern architecture, functionality, and sustainable living. This stunning building embodies the essence of contemporary Australian design while seamlessly integrating with the region's unique tropical climate. The key characteristics and features as follows:
- Location and Accessibility: No 17, Lot 400 Banksia Drive enjoys a prime location within Townsville, offering residents easy access to the city's amenities, schools, shopping centers, and recreational facilities. Its proximity to major roadways and public transportation hubs ensures convenient connectivity.
- Architectural Brilliance: Designed by a renowned architectural firm, the building's striking faade captivates with its clean lines, geometric shapes, and a harmonious blend of modern materials.
- Sustainable Living: The building exemplifies sustainability, featuring state-of-the-art energy-efficient systems and eco-friendly construction materials. Solar panels adorn the rooftop, harnessing Queensland's abundant sunshine to reduce energy costs and environmental impact.
- Spacious interior: Inside, the apartment has spacious living areas and plenty of natural light. High ceilings, large windows and an open floor plan create a sense of air and freedom, providing occupants with stunning tropical and sunny spaces.
- Indoor and outdoor: The property incorporates simple indoor and outdoor transitions. Spacious covered terraces provide ideal spaces for al fresco dining, relaxation and entertaining, with views over lush gardens.
- Fine Arts: The interiors are crafted with careful attention to detail and exhibit fine craftsmanship. High-end finishes, elegant fixtures and custom cabinetry dress up the kitchen and bathroom, elevating the overall living experience.
- A tropical paradise: Embracing Townsvilles tropical climate, the building incorporates passive techniques. Air circulation, shading elements and ceiling fans ensure year-round comfort, reducing the need for over-conditioning.
In short, no. 17, Lot 400 Banksia Drive in Townsville, QLD is more than just a residential building. It is a harmonious blend of architectural beauty, sustainable living, and modern simplicity (Organisation), 2023). Its spacious interiors, simple indoor and outdoor living and commitment to sustainability make this building an outstanding asset in Townsvilles vibrant neighbourhood and represents the future of areas were rain and sunshine, providing residents with a tranquil oasis amid Queenslands natural beauty.
Climate characteristic:
Townsville, Queensland weather gets the project located in Climate 5, Townsville a tropical savannah climate characterized by distinct rainy and dry seasons. The climate characteristic as follows:
Thermal Insulation:


Based on the floor plan and the given area of ??the building, I inferred that the north-facing exterior wall is the wall with the highest temperature increase in summer or winter because north-facing walls receive shorter periods of direct sunlight some than other exterior walls.
Now, lets discuss the thickness:
- Temperature: Townsvilles tropical climate is characterized by high temperatures and humidity throughout the year. The winter months from November to April are hot and humid, with temperatures often exceeding 30 degrees Celsius (86 degrees Fahrenheit). Extreme humidity can make these months feel extra hot.
- Rainfall: Townsville's wet season typically receives the bulk of the annual rainfall, and generally brings heavy localized rainfall and occasional tropical cyclones.
- Sunlight: Townsville gets plenty of sunshine, especially in the dry season. This abundance of sunlight is a valuable resource for solar energy production, making it an ideal location for solar panel, as evidenced by the buildings commitment to sustainability.
- Wind: The city experiences regular winds and occasional strong winds during the dry season. Consideration of ventilation systems and wind potential is important in building design and construction, as reflected in project ventilation classification and binding requirements
- Townsvilles tropical climate calls for specific architecture. These include:
- Shade: Effective shade is essential to reduce heat loss during hot summers. Things like rugs, pergolas and well-placed trees are important for passive cooling.
- Ventilation: To reduce humidity, ventilation is often included by placing windows and openings strategically to allow for ventilation.
- Storm Resistance: Building materials and processes must comply with stringent storm resistance standards due to occasional tropical storms.
- Sustainability Challenges: While Townsvilles climate provides opportunities for renewable energy generation through solar panels, the need for proper insulation and ventilation should not be overlooked. The design of No. 17, Lot 400 Banksia Drive aims to strike a balance between the use of solar energy and the provision of effective cooling and insulation. The weather in Townsville, QLD plays an important role in the design of the No. 1 building. 17, Lot 400 Banksia Drive within the design, construction, and energy efficiency. This design ensures that the building can withstand the extremes of weather in the area, utilizing and renewable energy capacity - It is well equipped to create a live environment.
Now, let calculate the thermal resistance of the wall:
The thermal resistance of the wall is calculated by adding each individual thermal resistance. The thermal resistance of a material is denoted by the letter R and is measured in m2K/W.
= R1 + R2 +R3+.+Rn Where: = The total thermal insulation of the specific wall. R1,R2,R3Rn = The rest material thermal resistance. Empirical formula of the thermal resistance = R = d/? Where, R = Thermal resistance. d = Thickness of the layer ? = Thermal conductivity of the material.
Now, refer to the standard values of the materials:
Applying the values in the formula: R1 = 10/0.5 = 20m2k/W R2 = 20/0.026 = 769.23m2k/W R3 = 230/0.84 = 273.80m2k/W R4 = 10/0.13 = 76.92m2k/W Therefore, = 20 + 769.23 + 273.80 + 76.92 = 1139.95m2k/W
Research Recommendation:
For a wall with a total of 1139.95 m2K/W, the best way to reduce the thermal resistance is to add insulation to the walls The amount of insulation required to insulate the wall the thermal resistance reduced to a desired level will depend on the type of insulation used and the desired temperature resistance.
Passive heating and cooling strategies:
Passive heating strategy: Effective passive heating method for a building with a No. . 17, Lot 400 Banksia Drive in Townsville, QLD and to maximize the benefits of solar energy through north-facing windows (Initiative:, 2023). This design designed the building to harness and utilize natural thermal energy from the sun and make it less necessary for artificial heating in cold months. The impact is also noticeable.
Therefore, while passive solar heating is an effective option, appropriate insulation must be included to maintain heat uptake. In addition, add effective shading features such as a roof or adjustable blinds to prevent excess heat loss during the warmer months. Maximizing the benefits of solar energy through north-facing windows is a valuable passive heating strategy for No. 17, Lot 400 Banksia Drive. Not only does it reduce energy consumption and heating costs, it also provides residents with a comfortable and sustainable lifestyle that is in line with modern energy-efficient construction.
Passive Cooling strategy: Effective passive cooling method for a building with a No. . 17, Lot 400 Banksia Drive in Townsville, QLD is to use a combination of natural ventilation and heating rates (ASHRAE (American Society of Heating, 2023). This system aims to reduce the buildings reliance on cooling devices such as air conditioning by nature of air to be controlled and thermal mass cooling effects. and its impact on energy efficiency Obviously.
- Cladding_Ext = 10mm
- Air Void = 20 mm
- Brick wall = 230 mm
- Plasterboard_int = 10 mm
- Cladding_ext = 0.5W/mk
- Air void = 0.026W/mk
- Brick masonry = 0.84W/mk
- Plaster board_int = 0.13W/mk
- Add insulation to the walls. Insulation is a material with low thermal conductivity, which means it doesnt conduct heat well. This means that adding insulation to the walls will make it more difficult for heat to flow through the walls, thereby reducing the thermal conductivity of the walls.
- Keep the walls flat. The thermal resistance of a wall is directly proportional to its thickness. This means that making a wall thinner reduces the thermal resistance.
- Use low-temperature materials. Different materials have different ability to conduct heat. For example, wood is resistant to lower temperatures than brick. This means that a timber wall will provide a wall with lower thermal resistance than a brick wall.
- How solar gains work:
- Large, strategically placed windows are incorporated into the north-facing external wall, as seen, to allow maximum sunlight into the building.
- Thermal building elements, such as masonry walls or concrete floors, are located in or near north-facing windows. These elements absorb and store heat during the day and slowly release it in the evening to warm the interior consistent and beautiful.
- These windows use high performance glazing with low insulation coatings. These coatings allow sunlight to penetrate, reducing heat loss, and retaining trapped heat.
- Reduction of thermal energy consumption:
- By capturing and using solar energy, the building naturally heats up during the day. This reduces reliance on traditional heating systems such as electricity and air conditioning, thereby reducing energy consumption and utility costs.
- Passive solar panels create a comfortable even-temperature indoor environment, reducing the need for frequent thermostat adjustments.
- The use of passive solar energy reduces both carbon emissions and energy consumption in the building, contributing to a greener and more sustainable system permanent.
- Residents benefit from reduced energy costs and long-term cost savings because the building relies less on artificial heating.
- Methodology of natural gas and heat sufficiency work:
- The building is designed with well placed windows, vents and openings to facilitate cross ventilation. This allows cool outside air to enter the building and warm indoor air to escape, promoting natural cooling.
- Reduction in Cooling Energy Consumption:
- Natural ventilation is based on airflow through a building, driven by temperature differences and wind gusts. This free flow of air replaces the need for mechanical cooling in mild weather.
- Natural ventilation also improves indoor air quality by constantly replenishing indoor air with fresh outside air, reducing the cost of energy-consuming mechanical ventilation systems does not need it.
- Thermal insulation helps regulate indoor temperatures, reducing air conditioning during the day. This allows for a comfortable environment without excessive use of cooling energy.
- By using passive cooling methods such as natural ventilation and heating, the occupants of the building benefit from lower energy costs and the cooling system at low maintenance costs.
Are you struggling to keep up with the demands of your academic journey? Don't worry, we've got your back! Exam Question Bank is your trusted partner in achieving academic excellence for all kind of technical and non-technical subjects.
Our comprehensive range of academic services is designed to cater to students at every level. Whether you're a high school student, a college undergraduate, or pursuing advanced studies, we have the expertise and resources to support you.
To connect with expert and ask your query click here Exam Question Bank

